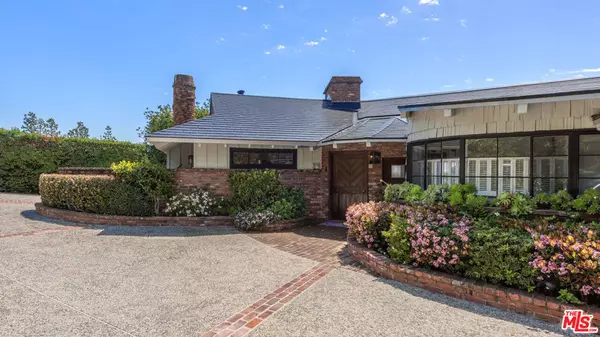10930 Chalon RD Los Angeles, CA 90077
4 Beds
4 Baths
2,756 SqFt
UPDATED:
12/05/2024 05:20 AM
Key Details
Property Type Single Family Home
Sub Type Single Family Residence
Listing Status Active
Purchase Type For Sale
Square Footage 2,756 sqft
Price per Sqft $3,447
MLS Listing ID 24429887
Bedrooms 4
Full Baths 4
Construction Status Fixer,Repairs Cosmetic
HOA Y/N No
Year Built 1951
Lot Size 0.777 Acres
Property Description
Location
State CA
County Los Angeles
Area C04 - Bel Air - Holmby Hills
Zoning LARE20
Rooms
Other Rooms Guest House
Interior
Interior Features Breakfast Bar, Breakfast Area, Separate/Formal Dining Room, Eat-in Kitchen, Dressing Area, Loft, Walk-In Closet(s)
Heating Central
Flooring Wood
Fireplaces Type Den, Primary Bedroom
Furnishings Unfurnished
Fireplace Yes
Appliance Barbecue, Double Oven, Dishwasher, Gas Cooktop, Disposal, Gas Oven, Microwave, Refrigerator, Dryer
Laundry Laundry Room
Exterior
Parking Features Attached Carport, Covered, Driveway, Electric Gate
Pool Above Ground
Community Features Gated
View Y/N Yes
View Catalina, City Lights, Coastline, Canyon, Golf Course, Mountain(s), Ocean, Pool, Creek/Stream
Roof Type Other
Attached Garage Yes
Total Parking Spaces 2
Building
Lot Description Back Yard, Front Yard, Lawn, Landscaped
Faces South
Story 1
Entry Level Two
Architectural Style Mid-Century Modern
Level or Stories Two
Additional Building Guest House
New Construction No
Construction Status Fixer,Repairs Cosmetic
Others
Senior Community No
Tax ID 4369021009
Security Features Carbon Monoxide Detector(s),Fire Detection System,Fire Sprinkler System,Security Gate,Gated Community,Smoke Detector(s)
Acceptable Financing Contract
Listing Terms Contract
Special Listing Condition Standard






