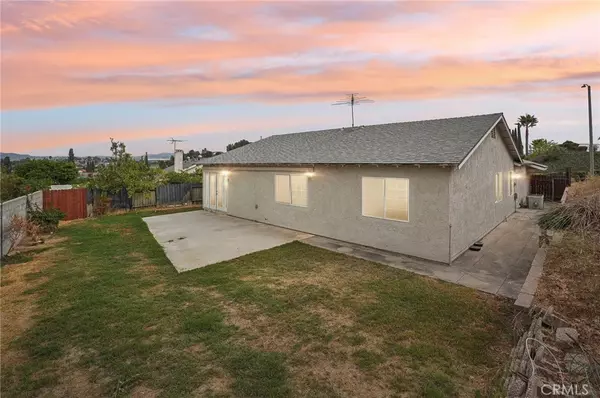20321 Via Thomas DR Walnut, CA 91789
4 Beds
2 Baths
1,470 SqFt
UPDATED:
01/14/2025 01:09 AM
Key Details
Property Type Single Family Home
Sub Type Single Family Residence
Listing Status Active Under Contract
Purchase Type For Sale
Square Footage 1,470 sqft
Price per Sqft $667
MLS Listing ID OC24216164
Bedrooms 4
Full Baths 2
Construction Status Repairs Cosmetic
HOA Y/N No
Year Built 1974
Lot Size 7,779 Sqft
Property Description
Situated on a large lot with breathtaking views towards the San Jose Hills, this property offers plenty of potential. Enjoy nearby shopping, restaurants, and parks, as well as scenic hikes and leisurely strolls across the historic Istik Bridge.
This home is brimming with possibilities—bring your imagination and turn it into your ideal space! Don't miss out on this fantastic opportunity.
Location
State CA
County Los Angeles
Area 668 - Walnut
Zoning WAR17200*
Rooms
Main Level Bedrooms 4
Interior
Interior Features Breakfast Bar, Eat-in Kitchen, Stone Counters, All Bedrooms Down, Bedroom on Main Level, Main Level Primary
Heating Central
Cooling Central Air
Flooring Carpet, Laminate, Tile, Vinyl
Fireplaces Type Family Room
Fireplace Yes
Appliance Dishwasher, Disposal, Gas Oven, Gas Water Heater, Microwave, Water Heater
Laundry In Garage
Exterior
Parking Features Concrete, Door-Multi, Driveway, Garage Faces Front, Garage, Garage Door Opener
Garage Spaces 2.0
Garage Description 2.0
Pool None
Community Features Biking, Dog Park, Hiking, Park, Street Lights, Sidewalks
Utilities Available Cable Available, Electricity Available, Natural Gas Available, Sewer Available
View Y/N Yes
View Canyon, Neighborhood
Porch Concrete
Attached Garage Yes
Total Parking Spaces 2
Private Pool No
Building
Lot Description Back Yard, Cul-De-Sac, Front Yard, Garden, Lawn, Sprinkler System, Sloped Up, Yard
Dwelling Type House
Story 1
Entry Level One
Foundation Slab
Sewer Public Sewer
Water Public
Level or Stories One
New Construction No
Construction Status Repairs Cosmetic
Schools
School District Walnut Valley Unified
Others
Senior Community No
Tax ID 8720006043
Acceptable Financing Cash, Cash to Existing Loan, Cash to New Loan, Conventional, FHA, Submit, VA Loan
Listing Terms Cash, Cash to Existing Loan, Cash to New Loan, Conventional, FHA, Submit, VA Loan
Special Listing Condition Standard






