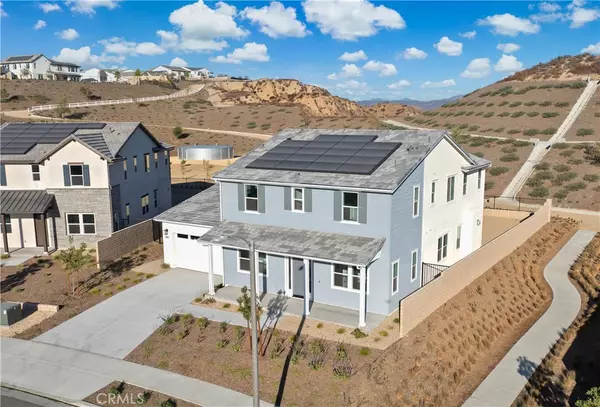29842 Old Ranch Circle Castaic, CA 91384
4 Beds
5 Baths
3,838 SqFt
UPDATED:
01/16/2025 07:49 PM
Key Details
Property Type Single Family Home
Sub Type Single Family Residence
Listing Status Pending
Purchase Type For Sale
Square Footage 3,838 sqft
Price per Sqft $346
Subdivision Williams Ranch (Wilrch)
MLS Listing ID SR24234301
Bedrooms 4
Full Baths 4
Half Baths 1
Condo Fees $385
Construction Status Turnkey
HOA Fees $385/mo
HOA Y/N Yes
Year Built 2024
Lot Size 10,240 Sqft
Lot Dimensions Builder
Property Description
Step into the elegance of Ridgeline Plan 14, a captivating two-story residence spanning 3,871 square feet. This home features an expansive 4-car garage ensuring ample space for vehicles and recreational gear. The main living area is adorned with a quartz kitchen island and a vast walk-in pantry, seamlessly transitioning into the breakfast nook and generously sized great room. Continuing through the home, discover a dedicated dining room, a bedroom with an ensuite bath, and an office. Upstairs awaits two secondary bedrooms, each featuring its own full bath, alongside a bonus room, a storage-equipped laundry room, and the primary bedroom. The primary bedroom showcases a lavish private bath complemented by a spacious walk-in closet. Contact the sales office for a tour of this beauty today! please see sales office for more information.
Location
State CA
County Los Angeles
Area Hasc - Hasley Canyon
Rooms
Main Level Bedrooms 1
Interior
Interior Features Breakfast Area, Separate/Formal Dining Room, High Ceilings, Open Floorplan, Pantry, Quartz Counters, Recessed Lighting, Bedroom on Main Level, Loft, Walk-In Pantry, Walk-In Closet(s)
Heating Central
Cooling Central Air, Dual
Fireplaces Type Family Room
Fireplace Yes
Appliance Dishwasher, Microwave
Laundry Gas Dryer Hookup, Laundry Room, Upper Level
Exterior
Parking Features Direct Access, Driveway, Garage
Garage Spaces 4.0
Garage Description 4.0
Fence Block, Wrought Iron
Pool Association
Community Features Curbs, Park, Storm Drain(s), Street Lights, Sidewalks
Amenities Available Clubhouse, Outdoor Cooking Area, Picnic Area, Pool, Trail(s)
View Y/N Yes
View City Lights, Panoramic
Roof Type Concrete
Porch Front Porch
Attached Garage Yes
Total Parking Spaces 4
Private Pool No
Building
Lot Description Back Yard, Drip Irrigation/Bubblers, Front Yard, Sprinklers In Front
Dwelling Type House
Story 2
Entry Level Two
Foundation Slab
Sewer Public Sewer
Water Public
Architectural Style Traditional
Level or Stories Two
New Construction Yes
Construction Status Turnkey
Schools
School District William S. Hart Union
Others
HOA Name Williams Ranch
Senior Community No
Tax ID 2866068020
Security Features Carbon Monoxide Detector(s),Fire Sprinkler System,Smoke Detector(s)
Acceptable Financing Cash, Conventional, 1031 Exchange, VA Loan
Listing Terms Cash, Conventional, 1031 Exchange, VA Loan
Special Listing Condition Standard






