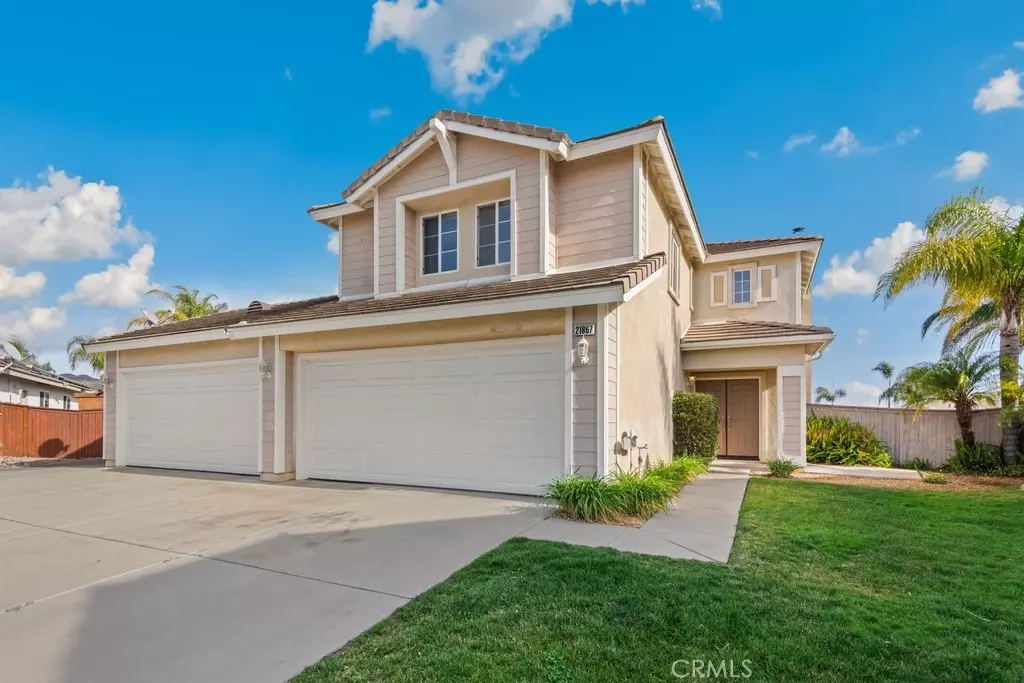21867 Camellia LN Wildomar, CA 92595
4 Beds
3 Baths
1,858 SqFt
UPDATED:
01/14/2025 04:37 AM
Key Details
Property Type Single Family Home
Sub Type Single Family Residence
Listing Status Active Under Contract
Purchase Type For Sale
Square Footage 1,858 sqft
Price per Sqft $355
MLS Listing ID SW24246561
Bedrooms 4
Full Baths 2
Half Baths 1
Condo Fees $33
HOA Fees $33/mo
HOA Y/N Yes
Year Built 2001
Lot Size 9,147 Sqft
Property Description
Location
State CA
County Riverside
Area Srcar - Southwest Riverside County
Zoning R-1
Interior
Interior Features Chair Rail, Ceiling Fan(s), Ceramic Counters, Separate/Formal Dining Room, High Ceilings, Recessed Lighting, Tile Counters, Two Story Ceilings, Unfurnished, All Bedrooms Up
Heating Central, Forced Air, Natural Gas
Cooling Central Air, Electric, See Remarks
Flooring Carpet, Laminate, Tile
Fireplaces Type Family Room, Wood Burning, Zero Clearance
Inclusions Mini fridge in BBQ area, stove, BBQ
Fireplace Yes
Appliance Barbecue, Dishwasher, Free-Standing Range, Disposal, Gas Oven, Gas Range, Gas Water Heater, Microwave, Water To Refrigerator
Laundry Washer Hookup, Gas Dryer Hookup, Inside, Laundry Room
Exterior
Parking Features Concrete, Direct Access, Driveway, Garage Faces Front, Garage, Garage Door Opener, RV Gated, RV Access/Parking
Garage Spaces 4.0
Garage Description 4.0
Fence Fair Condition, Privacy, Wood
Pool None
Community Features Curbs, Park, Storm Drain(s), Street Lights, Sidewalks
Amenities Available Picnic Area, Playground
View Y/N Yes
View Hills
Roof Type Concrete,Tile
Porch Concrete, Covered
Attached Garage Yes
Total Parking Spaces 9
Private Pool No
Building
Lot Description 0-1 Unit/Acre, Back Yard, Cul-De-Sac
Dwelling Type House
Story 2
Entry Level Two
Sewer Public Sewer
Water Public
Level or Stories Two
New Construction No
Schools
School District Lake Elsinore Unified
Others
HOA Name Silver Oaks Ranch
Senior Community No
Tax ID 380322038
Acceptable Financing Cash, Cash to New Loan, Conventional, Submit
Listing Terms Cash, Cash to New Loan, Conventional, Submit
Special Listing Condition Standard






