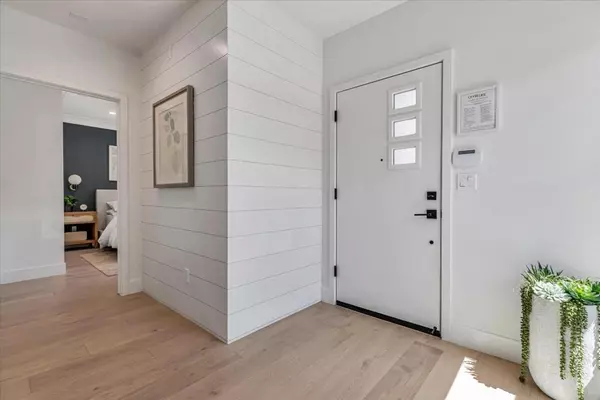1035 Sinopia TER San Ramon, CA 94583
4 Beds
4 Baths
2,092 SqFt
OPEN HOUSE
Sat Jan 04, 11:00am - 4:00pm
Sun Jan 05, 11:00am - 4:00pm
UPDATED:
12/30/2024 01:24 PM
Key Details
Property Type Single Family Home
Sub Type Single Family Residence
Listing Status Active
Purchase Type For Sale
Square Footage 2,092 sqft
Price per Sqft $711
MLS Listing ID ML81988537
Bedrooms 4
Full Baths 3
Half Baths 1
Condo Fees $120
HOA Fees $120/mo
HOA Y/N Yes
Year Built 2024
Lot Size 1,934 Sqft
Property Description
Location
State CA
County Contra Costa
Area 699 - Not Defined
Zoning MDR
Interior
Interior Features Walk-In Closet(s)
Heating Central, Heat Pump
Cooling Central Air
Flooring Carpet, Tile, Wood
Fireplace No
Appliance Electric Cooktop, Electric Oven, Disposal, Microwave, Vented Exhaust Fan
Exterior
Parking Features Electric Vehicle Charging Station(s), Guest
Garage Spaces 2.0
Garage Description 2.0
Fence Partial, Wood
Amenities Available Other, Playground
View Y/N No
Roof Type Composition,Other
Attached Garage Yes
Total Parking Spaces 2
Building
Story 3
Foundation Slab
Sewer Public Sewer
Water Public
Architectural Style Modern
New Construction No
Schools
Elementary Schools Montevideo
Middle Schools Other
High Schools California
School District Other
Others
HOA Name Helsing Group
Tax ID 2140100096228






