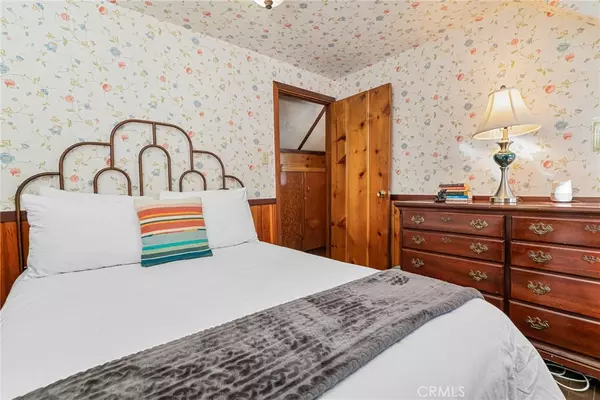301 E Barker BLVD Big Bear City, CA 92314
3 Beds
1 Bath
1,059 SqFt
UPDATED:
01/16/2025 02:30 AM
Key Details
Property Type Single Family Home
Sub Type Single Family Residence
Listing Status Active
Purchase Type For Sale
Square Footage 1,059 sqft
Price per Sqft $429
MLS Listing ID SW25010794
Bedrooms 3
Full Baths 1
HOA Y/N No
Year Built 1948
Lot Size 4,791 Sqft
Lot Dimensions Public Records
Property Description
Property Overview: Step into The Peacemakers Cabin, a charming mid-century mountain retreat blending rustic comfort with modern conveniences. Located just minutes from the lake, ski slopes, and the vibrant village, this vintage wood cabin offers an idyllic escape for relaxation or adventure.
Features You'll Love:
65-Jet, 6-Person Hot Tub for ultimate relaxation
Wood-Burning Fireplace to create a cozy atmosphere
Private Backyard with deck, firepit and weber grill
Additional Details: This thoughtfully maintained cabin has been a highly successful Airbnb for the past 5 years, making it an ideal opportunity for investors seeking a turn-key property or families dreaming of a personal mountain retreat. Designed to promote peace and wellness, The Peacemakers Cabin offers a calming environment where you can unplug and rejuvenate your mind, body, and spirit. Happy to share income statements with serious inquirers.
Don't miss the chance to own this serene mountain getaway.
Location
State CA
County San Bernardino
Area Bbc - Big Bear City
Zoning BV/RS
Rooms
Other Rooms Storage
Main Level Bedrooms 1
Interior
Interior Features Ceiling Fan(s), Furnished, Living Room Deck Attached, Bedroom on Main Level
Heating Forced Air
Cooling Wall/Window Unit(s)
Flooring Vinyl, Wood
Fireplaces Type Wood Burning
Fireplace Yes
Appliance Barbecue, Gas Oven, Gas Water Heater, Dryer, Washer
Laundry Washer Hookup, Gas Dryer Hookup
Exterior
Parking Features Other
Fence Wood
Pool None
Community Features Biking, Golf, Hiking, Lake, Mountainous
Utilities Available Cable Available, Electricity Available, Electricity Connected, Phone Available, Water Connected
View Y/N Yes
View Trees/Woods
Roof Type Shingle
Porch Deck, Wood
Total Parking Spaces 2
Private Pool No
Building
Lot Description Back Yard, Level
Dwelling Type House
Story 2
Entry Level Two
Foundation Slab
Sewer Public Sewer
Water Public
Architectural Style Log Home
Level or Stories Two
Additional Building Storage
New Construction No
Schools
Elementary Schools Baldwin
Middle Schools Big Bear
High Schools Big Bear
School District Bear Valley Unified
Others
Senior Community No
Tax ID 0311179290000
Acceptable Financing Cash, Conventional, Cal Vet Loan, 1031 Exchange, FHA, VA Loan
Listing Terms Cash, Conventional, Cal Vet Loan, 1031 Exchange, FHA, VA Loan
Special Listing Condition Standard






