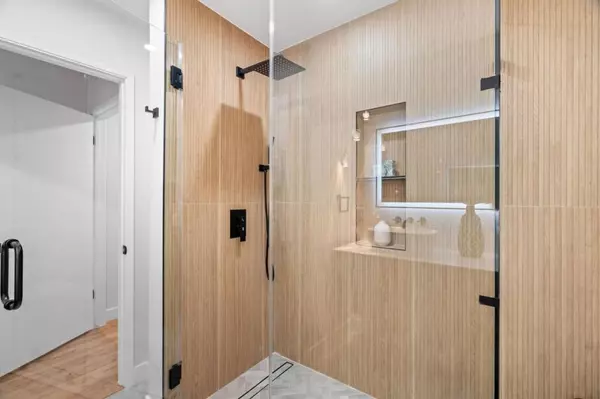REQUEST A TOUR If you would like to see this home without being there in person, select the "Virtual Tour" option and your advisor will contact you to discuss available opportunities.
In-PersonVirtual Tour
$ 1,738,888
Est. payment /mo
Active
3315 Kirkwood DR San Jose, CA 95117
3 Beds
3 Baths
1,600 SqFt
UPDATED:
02/03/2025 02:23 PM
Key Details
Property Type Single Family Home
Sub Type Single Family Residence
Listing Status Active
Purchase Type For Sale
Square Footage 1,600 sqft
Price per Sqft $1,086
MLS Listing ID ML81984582
Bedrooms 3
Full Baths 2
Half Baths 1
HOA Y/N No
Year Built 1956
Lot Size 8,049 Sqft
Property Description
A rare opportunity on a large lot near the end of a low-traffic, tree-lined neighborhood street yet mere footsteps to the dynamic forthcoming Santana West mixed-use development and a short walk to Santana Row, this 3 bedroom (+ spacious office) / 2.5 bath single family home has been lovingly maintained in the same family for three and a half decades and professionally remodeled (with permits) with features and finishes typically seen in upscale new construction. The expanded master suite features a spacious bathroom with a floating dual-sink vanity, in-wall faucets, LED mirror with luxury pendant accent lighting, and a spacious walk-in shower with custom glass enclosure. The lavish hall bath could easily be mistaken as a second master bath, due to its exceptional size and designer finishes including a separate shower and free-standing soaking tub amidst floor-to-ceiling tile and modern dual-sink vanity with upscale lighting. Additional features include solid hardwood flooring and in-ceiling LED lighting throughout, a sprawling living room running much of the length of the entire home with modern skylights and slider access to the covered back patio for seamless indoor-outdoor living and dining, plus a bonus office space with slider access to the back patio and adjacent deck.
Location
State CA
County Santa Clara
Area 699 - Not Defined
Zoning R1-8
Interior
Heating Central
Cooling Central Air
Flooring Tile, Wood
Fireplace Yes
Appliance Dryer, Washer
Exterior
Garage Spaces 2.0
Garage Description 2.0
View Y/N No
Roof Type Other
Attached Garage No
Total Parking Spaces 2
Building
Story 1
Foundation Concrete Perimeter
Sewer Public Sewer
Water Public
New Construction No
Schools
School District Other
Others
Tax ID 30335036
Special Listing Condition Standard

Listed by Ryan Nickell • R.O.I. Real Estate





