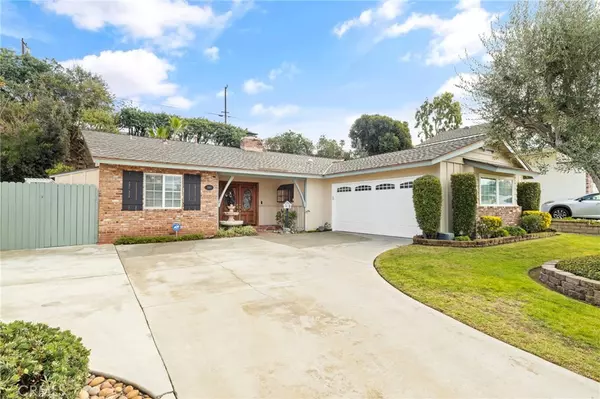2924 Maple AVE Fullerton, CA 92835
3 Beds
2 Baths
1,853 SqFt
OPEN HOUSE
Sat Feb 08, 1:00pm - 3:00pm
UPDATED:
02/06/2025 07:39 PM
Key Details
Property Type Single Family Home
Sub Type Single Family Residence
Listing Status Active
Purchase Type For Sale
Square Footage 1,853 sqft
Price per Sqft $593
MLS Listing ID OC25019267
Bedrooms 3
Full Baths 2
Construction Status Turnkey
HOA Y/N No
Year Built 1963
Lot Size 10,781 Sqft
Lot Dimensions Public Records
Property Description
Location
State CA
County Orange
Area 83 - Fullerton
Rooms
Other Rooms Workshop
Main Level Bedrooms 3
Interior
Interior Features Breakfast Bar, Separate/Formal Dining Room, Recessed Lighting, Solid Surface Counters, All Bedrooms Down, Bedroom on Main Level, Galley Kitchen, Main Level Primary, Primary Suite, Walk-In Closet(s), Workshop
Heating Central
Cooling Central Air
Fireplaces Type Den, Family Room
Fireplace Yes
Appliance Dishwasher, Electric Oven, Gas Cooktop
Laundry In Garage
Exterior
Parking Features Door-Single, Driveway, Garage, Garage Faces Side
Garage Spaces 2.0
Garage Description 2.0
Pool None
Community Features Biking, Golf, Gutter(s), Hiking, Horse Trails, Park, Storm Drain(s), Street Lights, Suburban, Sidewalks
Utilities Available Cable Available, Electricity Connected, Natural Gas Connected, Phone Connected, Sewer Connected, Water Connected
View Y/N Yes
View Neighborhood
Roof Type Composition
Accessibility None
Porch Covered, Patio
Attached Garage Yes
Total Parking Spaces 6
Private Pool No
Building
Lot Description 0-1 Unit/Acre, Garden
Dwelling Type House
Story 1
Entry Level One
Foundation Slab
Sewer Public Sewer
Water Public
Level or Stories One
Additional Building Workshop
New Construction No
Construction Status Turnkey
Schools
Elementary Schools Rolling Hills
Middle Schools Ladera Vista
High Schools Fullerton Union
School District Fullerton Joint Union High
Others
Senior Community No
Tax ID 28445104
Security Features Prewired,Security System,Smoke Detector(s)
Acceptable Financing Cash, Conventional, FHA, Fannie Mae, Submit, VA Loan
Horse Feature Riding Trail
Listing Terms Cash, Conventional, FHA, Fannie Mae, Submit, VA Loan
Special Listing Condition Trust






