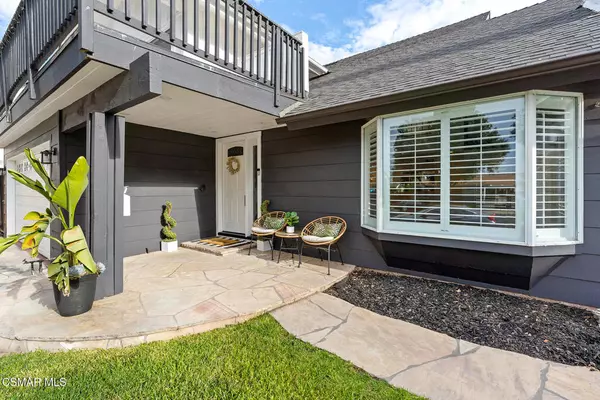3910 Downey CT Simi Valley, CA 93063
3 Beds
3 Baths
2,035 SqFt
OPEN HOUSE
Sun Feb 09, 1:00pm - 4:00pm
UPDATED:
02/05/2025 11:38 PM
Key Details
Property Type Single Family Home
Sub Type Single Family Residence
Listing Status Active
Purchase Type For Rent
Square Footage 2,035 sqft
MLS Listing ID 225000601
Bedrooms 3
Full Baths 2
Half Baths 1
Construction Status Updated/Remodeled
HOA Y/N No
Year Built 1972
Lot Size 5,227 Sqft
Property Description
Location
State CA
County Ventura
Area Svc - Central Simi
Zoning RM-5.5
Interior
Interior Features Breakfast Bar, Balcony, Separate/Formal Dining Room, Recessed Lighting, All Bedrooms Up, Primary Suite, Walk-In Closet(s)
Heating Forced Air, Natural Gas
Cooling Central Air
Flooring Wood
Fireplaces Type Living Room
Fireplace Yes
Appliance Dishwasher, Gas Cooking, Disposal, Microwave, Refrigerator
Laundry In Garage
Exterior
Parking Features Door-Single, Driveway, Garage, RV Gated, RV Access/Parking
Garage Spaces 2.0
Garage Description 2.0
Fence Brick
View Y/N No
Porch Rear Porch
Total Parking Spaces 4
Private Pool No
Building
Lot Description Back Yard, Cul-De-Sac, Sprinkler System
Faces North
Story 2
Entry Level Two
Sewer Public Sewer
Level or Stories Two
Construction Status Updated/Remodeled
Others
Pets Allowed Call, Yes
Senior Community No
Tax ID 6170215425
Security Features Carbon Monoxide Detector(s),Smoke Detector(s)
Pets Allowed Call, Yes






