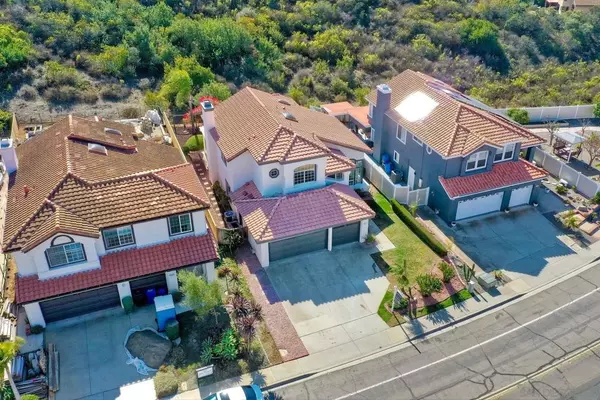9613 Oviedo Street San Diego, CA 92129
4 Beds
3 Baths
2,162 SqFt
UPDATED:
02/09/2025 04:00 AM
Key Details
Property Type Single Family Home
Sub Type Single Family Residence
Listing Status Active
Purchase Type For Sale
Square Footage 2,162 sqft
Price per Sqft $728
Subdivision Rancho Penasquitos
MLS Listing ID 250018372SD
Bedrooms 4
Full Baths 3
HOA Y/N No
Year Built 1992
Lot Size 5,954 Sqft
Property Description
Location
State CA
County San Diego
Area 92129 - Rancho Penasquitos
Interior
Heating Forced Air, Fireplace(s), Natural Gas
Cooling Central Air
Fireplaces Type Family Room
Fireplace Yes
Appliance Dishwasher, Microwave
Laundry Electric Dryer Hookup, Gas Dryer Hookup, Laundry Room
Exterior
Parking Features Driveway
Garage Spaces 3.0
Garage Description 3.0
Fence Partial
Pool None
View Y/N No
Roof Type Spanish Tile
Attached Garage Yes
Total Parking Spaces 6
Private Pool No
Building
Story 2
Entry Level Two
Level or Stories Two
New Construction No
Others
Senior Community No
Tax ID 3122225300
Acceptable Financing Cash, Conventional
Listing Terms Cash, Conventional






