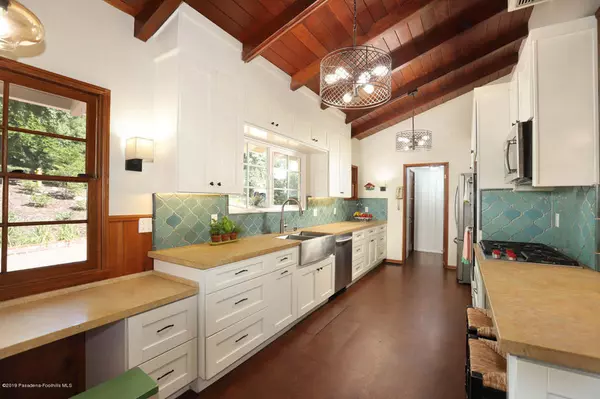$1,349,000
$1,349,000
For more information regarding the value of a property, please contact us for a free consultation.
5311 Jessen DR La Canada Flintridge, CA 91011
3 Beds
2 Baths
1,538 SqFt
Key Details
Sold Price $1,349,000
Property Type Single Family Home
Sub Type SingleFamilyResidence
Listing Status Sold
Purchase Type For Sale
Square Footage 1,538 sqft
Price per Sqft $877
MLS Listing ID P0-819004137
Sold Date 10/11/19
Bedrooms 3
Full Baths 1
Three Quarter Bath 1
HOA Y/N No
Year Built 1951
Lot Size 0.440 Acres
Property Description
This charming storybook cottage has the perfect blend of vintage charm and warmth mixed with exquisite modern touches of unique light fixtures, designer tile and bright paint. As you enter through the powder blue front door feels like you have entered a mountain cabin. The open beamed ceilings, fun lighting and wood paneling make this deodar area home feel a world away. The kitchen has been professionally designed with lantern shaped tile backsplash, limestone countertops, white cabinetry, cork flooring, farmhouse sink, Wolf range and Double GE Ovens. It also boasts a built-in desk and adorable countertop eating area for 4. Open to this amazing kitchen is the family room with gorgeous brick fireplace with lots of original built-ins, hardwood floors and door that opens directly to the large covered patio. One wing has 2 adorable bedrooms with lots of closet space, open beamed ceilings and views of the private and woodsy backyard. The bathrooms have been nicely updated and painted while still maintaining their charm with fun touches such as a built in magazine rack. Gather your friends and family on warm summer nights on the great patio big enough for a dining area and outdoor seating area. Truly charming home in La Canada School District.
Location
State CA
County Los Angeles
Area 634 - La Canada Flintridge
Zoning LFR115000*
Interior
Heating ForcedAir
Cooling CentralAir
Flooring Wood
Fireplaces Type LivingRoom, RaisedHearth
Fireplace Yes
Appliance Dishwasher, GasCooktop, Disposal, GasOven, Refrigerator
Laundry InGarage
Exterior
Parking Features DoorSingle, Garage
Garage Spaces 2.0
Garage Description 2.0
Porch RearPorch
Total Parking Spaces 2
Building
Lot Description SprinklerSystem
Story 1
Entry Level One
Architectural Style Ranch
Level or Stories One
Others
Senior Community No
Tax ID 5806021019
Acceptable Financing Cash, CashtoNewLoan
Listing Terms Cash, CashtoNewLoan
Special Listing Condition Standard
Read Less
Want to know what your home might be worth? Contact us for a FREE valuation!

Our team is ready to help you sell your home for the highest possible price ASAP

Bought with EMILY YUAN • TREVINO PROPERTIES, INC.





