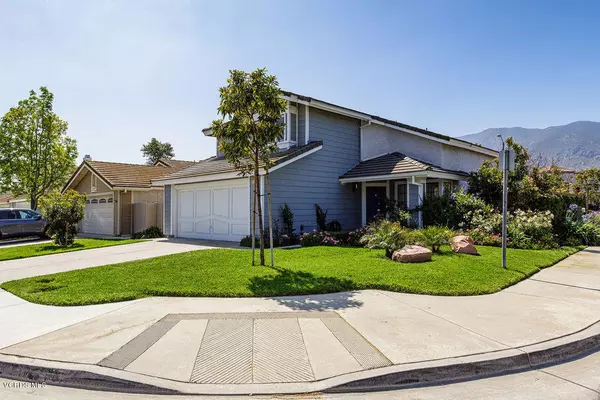$595,000
$605,000
1.7%For more information regarding the value of a property, please contact us for a free consultation.
5604 Camino Deville Camarillo, CA 93012
3 Beds
3 Baths
1,493 SqFt
Key Details
Sold Price $595,000
Property Type Single Family Home
Sub Type Single Family Residence
Listing Status Sold
Purchase Type For Sale
Square Footage 1,493 sqft
Price per Sqft $398
Subdivision Fairfield 1 - 4101
MLS Listing ID V0-218003708
Sold Date 06/22/18
Bedrooms 3
Full Baths 2
Half Baths 1
Condo Fees $130
Construction Status Updated/Remodeled
HOA Fees $130/mo
HOA Y/N Yes
Year Built 1987
Lot Size 4,848 Sqft
Property Description
This is a home your cliets will love. Private home with only one neighbor, neat, clean, bright, and well cared for. Manicured park like back yard with a lattice covered patio, a good sized storage shed, block wall, automatic sprinklers front and back yards and view of the hills of Camarillo. HOA includes a pool and Jacuzzi. RV lot(with additional small fee). Located in desirable Mission Oaks, this home features 3 good sized bedrooms, 2 -1/2 bathrooms, 2 car attached garage (finished) with built in cabinets and shelves. New water heater 50 gallon, mostly new windows (Milgard), crown molding and wood shutters in many rooms. Remodeled, master, hall, and downstairs bathrooms. The kitchen features, granite tile counter tops, bead board on the cabinets, newer sink, new fixtures (in fact all new fixtures throughout the home), newer dishwasher and newer microwave. This sharp property has been painted recently inside and out, has some crown molding, fireplace, newer carpet, and tile floors in the kitchen, breakfast room and bathrooms. Wood like floors in entry. 2 ceilings fans, mirrored wardrobes in the bedrooms and is one of the cleanest homes you will ever see. And a newer roof to boot.
Location
State CA
County Ventura
Area Vc45 - Mission Oaks
Zoning RPD12U
Interior
Interior Features Breakfast Bar, Ceiling Fan(s), Crown Molding, Separate/Formal Dining Room, High Ceilings, Two Story Ceilings, All Bedrooms Up, Primary Suite
Heating Central, Forced Air, Fireplace(s), Natural Gas
Flooring Carpet, Wood
Fireplaces Type Family Room, Gas Starter, Wood Burning
Fireplace Yes
Appliance Dishwasher, Disposal, Microwave, Oven, Range Hood, Water Heater
Laundry Gas Dryer Hookup, In Garage
Exterior
Parking Features Direct Access, Door-Single, Driveway, Garage, Storage
Garage Spaces 2.0
Garage Description 2.0
Fence Block, Wood
Pool Association, Fenced, In Ground
Community Features Curbs, Street Lights
Utilities Available Sewer Connected, Underground Utilities
Amenities Available RV Parking
View Y/N Yes
View Mountain(s)
Accessibility Other
Porch Concrete, Covered
Total Parking Spaces 2
Private Pool Yes
Building
Lot Description Back Yard, Corner Lot, Front Yard, Sprinklers In Rear, Sprinklers In Front, Lawn, Landscaped, Level, Sprinklers Timer, Sprinklers On Side, Sprinkler System, Yard
Story 2
Entry Level Two
Foundation Permanent, Slab
Sewer Public Sewer, Septic Tank
Architectural Style Contemporary
Level or Stories Two
New Construction No
Construction Status Updated/Remodeled
Others
HOA Name Fairfield 1
Senior Community No
Tax ID 1600163495
Security Features Carbon Monoxide Detector(s),Smoke Detector(s)
Acceptable Financing Cash, Cash to New Loan, Conventional
Listing Terms Cash, Cash to New Loan, Conventional
Special Listing Condition Standard
Read Less
Want to know what your home might be worth? Contact us for a FREE valuation!

Our team is ready to help you sell your home for the highest possible price ASAP

Bought with Lori Funderburk • Berkshire Hathaway HomeServices





