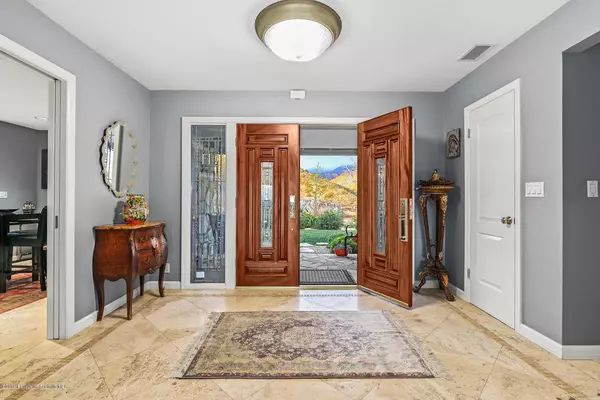$2,003,000
$1,899,000
5.5%For more information regarding the value of a property, please contact us for a free consultation.
638 Starlight Crest DR La Canada Flintridge, CA 91011
3 Beds
3 Baths
2,485 SqFt
Key Details
Sold Price $2,003,000
Property Type Single Family Home
Sub Type Single Family Residence
Listing Status Sold
Purchase Type For Sale
Square Footage 2,485 sqft
Price per Sqft $806
MLS Listing ID P0-819000165
Sold Date 02/20/19
Bedrooms 3
Full Baths 3
Construction Status Additions/Alterations,Updated/Remodeled
HOA Y/N No
Year Built 1966
Lot Size 0.330 Acres
Property Description
Beautifully placed between the Angeles Forest and town, this tastefully updated single story home offers a sophisticated floor plan with panoramic city and mountain views. Embracing it's setting, this property is the ideal combination of refined tranquility and poise for LA living. Spread across 2,452 sq. ft., home features 3 beds and 2.5 baths. Enter the home to the combined living and dining room w fireplace and double glass doors providing expansive views to backyard and city below. Spacious eat-in kitchen is showcased by large center island with cooktop and range, custom cabinets and breakfast area. Opens to large family room w fireplace, this floor plan is easy to delight. Access to attached garage and side yard from kitchen. Spacious bedrooms located conveniently down hall from entry w powder bath near entertaining areas. Private master retreat provides access to backyard w magnificent views. Spacious bathroom w large tub, sep shower, double vanity, and attached closet/ changing room. Stylish drought tolerant landscaping. Enjoy sunrises on the front yard patio w secluded mountain views, then spend your afternoons and evenings in the back yard by the fire pit watching the sun set behind the backdrop of downtown LA and glistening ocean beyond.
Location
State CA
County Los Angeles
Area 634 - La Canada Flintridge
Zoning LFR115000*
Interior
Interior Features Breakfast Bar, Eat-in Kitchen
Heating Forced Air
Cooling Central Air
Flooring Carpet, Wood
Fireplaces Type Family Room, Gas, Living Room, Multi-Sided
Fireplace Yes
Exterior
Garage Spaces 2.0
Garage Description 2.0
Fence Wrought Iron
View Y/N Yes
View City Lights, Mountain(s), Ocean, Panoramic
Total Parking Spaces 2
Private Pool No
Building
Lot Description Sprinkler System
Faces South
Story 1
Entry Level One
Architectural Style Traditional
Level or Stories One
Construction Status Additions/Alterations,Updated/Remodeled
Others
Senior Community No
Tax ID 5817029026
Acceptable Financing Cash to New Loan
Listing Terms Cash to New Loan
Special Listing Condition Standard
Read Less
Want to know what your home might be worth? Contact us for a FREE valuation!

Our team is ready to help you sell your home for the highest possible price ASAP

Bought with Frederic Esrailian • COMPASS





