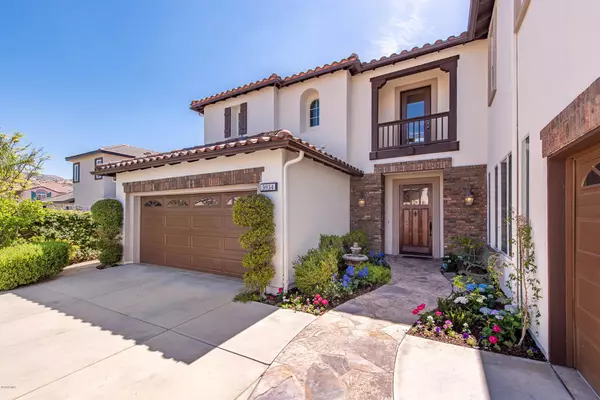$930,000
$919,900
1.1%For more information regarding the value of a property, please contact us for a free consultation.
5934 Indian Terrace DR Simi Valley, CA 93063
4 Beds
4 Baths
3,884 SqFt
Key Details
Sold Price $930,000
Property Type Single Family Home
Sub Type Single Family Residence
Listing Status Sold
Purchase Type For Sale
Square Footage 3,884 sqft
Price per Sqft $239
Subdivision Montaire @ Altiva-397 - 1004472
MLS Listing ID 220005255
Sold Date 06/10/20
Bedrooms 4
Full Baths 3
Half Baths 1
Condo Fees $115
HOA Fees $115/mo
HOA Y/N Yes
Year Built 1999
Lot Size 9,156 Sqft
Property Description
This lovely Montaire Villa One 2-Story pool home sits on a prime 9,000+ sq. ft. flat lot & features 4 bedrms, 3.5 bathrms, incl. a downstairs bd/bth & office w/built-ins, a fml living rm w/a fireplace, a fml dining rm w/French drs to scenic backyard. There is a pwdr rm, a stunning circular entry w/a 2-story ceiling, a Butler's pantry, a granite island kitch w/a bfast bar, a walk-in pantry, lots of cabinetry, a lg fam rm w/a fireplace, surround sound, a built-in media niche & French door to the inviting entertainer's backyard oasis w/a covered patio, a fire pit, a grassy yard, a Pebble Tec pool & spillover spa. There is a split 3-car garage w/storage. The spacious upper floor hosts a bonus rm, a study, two spacious secondary bedrms, a hall bathrm, a laundry rm w/a sink, a front balcony & a master w/a lg deck, an over-sized walk-in closet, a soaking tub, an over-sized shower, dual vanities, & a sit-down vanity. Other features include maple wd flooring, fresh paint, crown molding, just installed carpet, ceiling fans & lots of windows spilling natural light into every rm! This wonderful home offers great value in the prestigious Montaire community near hiking trails, parks, award-winning schools, shopping, restaurants & just a short distance to the 118 Fwy.
Location
State CA
County Ventura
Area Sve - East Simi
Zoning R1
Interior
Interior Features Breakfast Bar, Built-in Features, Crown Molding, High Ceilings, Open Floorplan, Recessed Lighting, Storage, Two Story Ceilings, Wired for Sound, Bedroom on Main Level, Loft, Primary Suite, Walk-In Pantry, Walk-In Closet(s)
Heating Forced Air, Fireplace(s), Natural Gas, Zoned
Cooling Central Air, Dual, Zoned
Flooring Carpet
Fireplaces Type Family Room, Gas, Living Room, Raised Hearth
Fireplace Yes
Appliance Dishwasher, Gas Cooking, Disposal, Microwave, Range
Laundry Gas Dryer Hookup, Inside, Laundry Room, Upper Level
Exterior
Exterior Feature Fire Pit
Parking Features Concrete, Door-Multi, Direct Access, Door-Single, Garage, Garage Faces Side
Garage Spaces 3.0
Garage Description 3.0
Fence Block
Pool Fenced, Gas Heat, In Ground, Pebble, Private
Community Features Curbs
Amenities Available Other
View Y/N No
Roof Type Tile
Porch Concrete, Deck, Front Porch, Open, Patio
Attached Garage Yes
Total Parking Spaces 3
Private Pool Yes
Building
Lot Description Back Yard, Landscaped, Paved, Sprinklers Timer
Faces West
Story 2
Entry Level Two
Architectural Style Mediterranean
Level or Stories Two
Schools
School District Simi Valley Unified
Others
HOA Name Montarire Community Homeowners
Senior Community No
Tax ID 6280324465
Security Features Carbon Monoxide Detector(s),Smoke Detector(s)
Acceptable Financing Cash, Conventional
Listing Terms Cash, Conventional
Financing Cash
Special Listing Condition Standard
Read Less
Want to know what your home might be worth? Contact us for a FREE valuation!

Our team is ready to help you sell your home for the highest possible price ASAP

Bought with Fred Wilson • Pinnacle Estate Properties, Inc.




