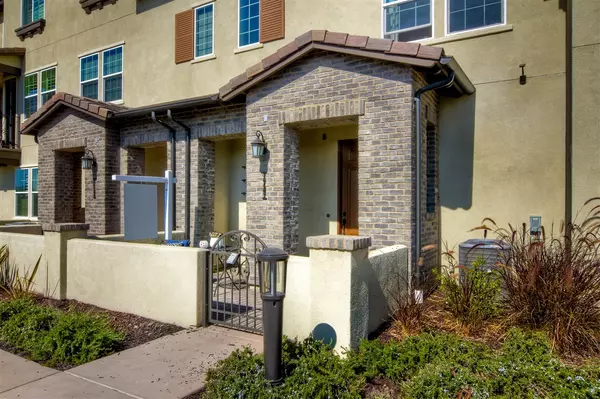$610,000
$649,888
6.1%For more information regarding the value of a property, please contact us for a free consultation.
16467 Veridian Circle San Diego, CA 92127
2 Beds
3 Baths
1,306 SqFt
Key Details
Sold Price $610,000
Property Type Townhouse
Sub Type Townhouse
Listing Status Sold
Purchase Type For Sale
Square Footage 1,306 sqft
Price per Sqft $467
Subdivision Rancho Bernardo
MLS Listing ID 180046250
Sold Date 10/10/18
Bedrooms 2
Full Baths 2
Half Baths 1
Condo Fees $225
Construction Status Turnkey
HOA Fees $225/mo
HOA Y/N Yes
Year Built 2017
Property Description
This former model home was purchased in May 2018 for 712K. It has top upgrades throughout and is a premium lot with views canyon trails out the front porch area. It is the Adler Floor Plan available at Triton Square at Veridian It boarders 4S Ranch and Del Sur. Triton Square at Veridian is a new gated townhome community offering contemporary interiors, colorful streetscapes, and attractive amenities. This contemporary tri-level townhome includes an inviting front porch entry and eye-catching staircase leading to the second-story living space. The lower level incorporates significant storage opportunities thanks to a roomy coat closet and 2-car garage. The upstairs living area showcases an open floor plan that merges the Great Room with kitchen and dining room featuring sliding doors and deck space bringing the outdoors in. The modern kitchen provides ample counter space, beautiful cabinetry, and a pantry to maximize storage. A powder room completes the 2nd floor. At the top of the stairs, you will find a spacious 3rd level master suite complete with abundant walk-in closet and private bath outfitted with dual split vanity and large shower w/ seat. The adjacent linen cabinet and stackable laundry closet will maximize your home organization. A secondary bedroom and full bath will accommodate children or guests. Welcome Home!. Neighborhoods: 4S Ranch Complex Features: ,,,,,, Equipment: Fire Sprinklers,Garage Door Opener, Range/Oven Other Fees: 0 Other Fees Type: , Sewer: Septic Installed, Sewer Available Topography: LL
Location
State CA
County San Diego
Area 92127 - Rancho Bernardo
Building/Complex Name Veridian
Interior
Interior Features Recessed Lighting, All Bedrooms Up
Heating Electric, Forced Air
Cooling Central Air, Electric
Flooring Carpet, Wood
Fireplace No
Appliance Dishwasher, Electric Water Heater, Freezer, Disposal, Ice Maker, Microwave, Refrigerator
Laundry None
Exterior
Parking Features Driveway, Garage, Garage Door Opener
Garage Spaces 2.0
Garage Description 2.0
Fence None
Pool Community, Association
Community Features Gated, Pool
Utilities Available Natural Gas Available, Sewer Available, Sewer Connected, Water Available, Water Connected
Amenities Available Pool, Spa/Hot Tub
View Y/N Yes
View Mountain(s)
Roof Type Composition
Total Parking Spaces 2
Private Pool No
Building
Lot Description Sprinkler System
Story 3
Entry Level Three Or More
Architectural Style Modern
Level or Stories Three Or More
Construction Status Turnkey
Others
HOA Name The Veridian Community
Tax ID 9999999999
Security Features Gated Community
Acceptable Financing Cash, Conventional
Listing Terms Cash, Conventional
Financing Cash
Read Less
Want to know what your home might be worth? Contact us for a FREE valuation!

Our team is ready to help you sell your home for the highest possible price ASAP

Bought with Joon Fuller • Keller Williams Carmel Valley





