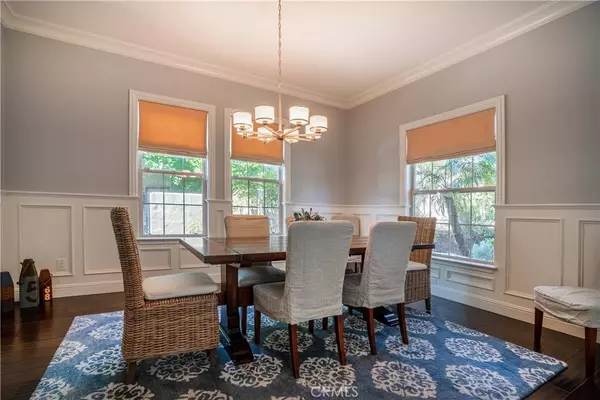$2,065,000
$1,999,999
3.3%For more information regarding the value of a property, please contact us for a free consultation.
2430 Payette PL Tustin, CA 92782
6 Beds
7 Baths
4,229 SqFt
Key Details
Sold Price $2,065,000
Property Type Single Family Home
Sub Type Single Family Residence
Listing Status Sold
Purchase Type For Sale
Square Footage 4,229 sqft
Price per Sqft $488
Subdivision Emerson (Emrs)
MLS Listing ID PW19249749
Sold Date 12/19/19
Bedrooms 6
Full Baths 6
Half Baths 1
Condo Fees $350
Construction Status Turnkey
HOA Fees $350/mo
HOA Y/N Yes
Year Built 2001
Lot Size 10,890 Sqft
Property Description
Crafted to maximize seamless indoor & outdoor living, this 4,229 sf pool home is nestled at the end of a cul-de-sac in the exclusive privately gated Emerson Estates. Offering the ultimate California lifestyle with 6 en-suite bedrooms including a junior suite with a private back staircase entrance, perfect for guests as well as a downstairs guest room. Custom double doors open to this rare, turn-key property with soaring ceilings, stunning architecture & sought-after amenities. You will feel at home as you enjoy the expansive open floor plan & the subtle details of fine finishes & quality woodwork throughout. The formal dining room & fire-lit formal living room are ideal for entertaining. The gourmet center island kitchen boasts custom cabinets, Marble countertops, top-of-the-line stainless steel appliances, a walk-in butler’s pantry, breakfast nook with plenty of space & a built-in desk area. The family room is ideal for gathering & offers patio doors to access the backyard with ease. Multiple windows & doors surround the home & open to the entertainer's yard complete with a pool & spa with a Baja shelf, waterfall features, fireplace, covered outdoor kitchen & bar, outdoor bathroom, an artificial grass lawn, lush landscaping & peaceful views of Peter’s Canyon & hillsides. Also, don't miss the customized finished garage & third bay workshop off the courtyard, perfect for flex space needs! This property offers award-winning schools!
Location
State CA
County Orange
Area 89 - Tustin Ranch
Rooms
Main Level Bedrooms 1
Interior
Interior Features Built-in Features, Balcony, Chair Rail, Ceiling Fan(s), Crown Molding, Coffered Ceiling(s), Multiple Staircases, Open Floorplan, Pantry, Paneling/Wainscoting, Stone Counters, Recessed Lighting, Tandem, Bedroom on Main Level, Jack and Jill Bath, Walk-In Closet(s)
Heating Central
Cooling Central Air
Fireplaces Type Family Room, Living Room
Fireplace Yes
Appliance Double Oven, Gas Cooktop, Microwave, Refrigerator, Water Softener
Laundry Inside, Laundry Room
Exterior
Garage Spaces 3.0
Garage Description 3.0
Pool In Ground, Private, Waterfall
Community Features Curbs, Street Lights, Sidewalks, Gated
Amenities Available Controlled Access
View Y/N No
View None
Attached Garage Yes
Total Parking Spaces 3
Private Pool Yes
Building
Lot Description 0-1 Unit/Acre
Story Two
Entry Level Two
Sewer Public Sewer
Water Public
Level or Stories Two
New Construction No
Construction Status Turnkey
Schools
Elementary Schools Peters Canyon
Middle Schools Pioneer
High Schools Beckman
School District Tustin Unified
Others
HOA Name Emerson HOA
Senior Community No
Tax ID 52518216
Security Features Gated Community
Acceptable Financing Cash, Cash to New Loan
Listing Terms Cash, Cash to New Loan
Financing Conventional
Special Listing Condition Standard
Read Less
Want to know what your home might be worth? Contact us for a FREE valuation!

Our team is ready to help you sell your home for the highest possible price ASAP

Bought with Kevin Kim • Keller Williams Realty Newport





