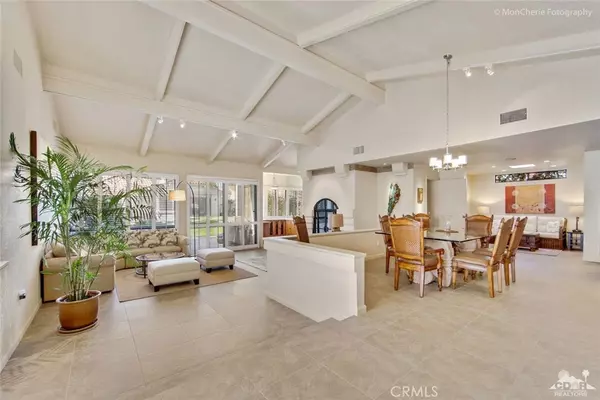$550,000
$575,000
4.3%For more information regarding the value of a property, please contact us for a free consultation.
44165 Mojave CT Indian Wells, CA 92210
2 Beds
3 Baths
2,942 SqFt
Key Details
Sold Price $550,000
Property Type Single Family Home
Sub Type Single Family Residence
Listing Status Sold
Purchase Type For Sale
Square Footage 2,942 sqft
Price per Sqft $186
Subdivision Los Lagos
MLS Listing ID 218033094DA
Sold Date 05/28/19
Bedrooms 2
Full Baths 2
Three Quarter Bath 1
Condo Fees $495
Construction Status Additions/Alterations,Updated/Remodeled
HOA Fees $495/mo
HOA Y/N Yes
Year Built 1980
Lot Size 4,791 Sqft
Property Description
In Tropical Los Lagos..Walk in the entry and immediately be impressed by the towering beamed ceilings and numerous track lights. The living room features a grand fireplace with glass doors, tiled floors, track lighting and a walk-in bar with slab granite top and storage cabinets for glasses and barware. Recently remodeled and rarely lived in this home is your dream home. The remodeled kitchen is a chef's delight with slab granite countertops and newer stainless steel appliances. With two identical Master Suites and 3 baths all remodeled this is the one you've been waiting for. Furnished per written inventory just move in and start enjoying the Desert lifestyle. The showers have been enlarged and a atrium has been converted to a sitting room. The golf cart garage has been converted to an office and there is direct access from the home. One bedroom converted to a den. Sit on your back patio and listen to the running stream and watch the wildlife in this tropical paradise.
Location
State CA
County Riverside
Area 325 - Indian Wells
Interior
Interior Features Beamed Ceilings, Built-in Features, Breakfast Area, Block Walls, Cathedral Ceiling(s), Dry Bar, High Ceilings, Recessed Lighting, Storage, Sunken Living Room, Track Lighting, All Bedrooms Down, Main Level Primary, Multiple Primary Suites, Primary Suite
Heating Central, Forced Air, Natural Gas, Zoned
Cooling Central Air, Dual, Zoned
Flooring Carpet, Tile
Fireplaces Type Gas, Living Room, See Through
Fireplace Yes
Appliance Dishwasher, Electric Oven, Disposal, Gas Range, Microwave, Refrigerator, Water To Refrigerator, Water Heater
Laundry Laundry Room
Exterior
Parking Features Driveway, On Street, Side By Side
Garage Spaces 2.0
Garage Description 2.0
Fence Stucco Wall
Pool Electric Heat, In Ground, Pebble, Tile
Community Features Gated
Utilities Available Cable Available
Amenities Available Controlled Access, Maintenance Grounds, Lake or Pond, Other Courts, Pet Restrictions, Tennis Court(s)
Waterfront Description Waterfront
View Y/N Yes
View Mountain(s), Peek-A-Boo, Creek/Stream
Roof Type Tile
Porch See Remarks
Attached Garage Yes
Total Parking Spaces 2
Private Pool Yes
Building
Lot Description Cul-De-Sac, Front Yard, Landscaped, Level, Paved, Sprinklers Timer, Waterfront
Story One, Multi/Split
Entry Level One,Multi/Split
Foundation Slab
Level or Stories One, Multi/Split
New Construction No
Construction Status Additions/Alterations,Updated/Remodeled
Others
HOA Name Los Lagos Homeowners
Senior Community No
Tax ID 625400048
Security Features Gated Community
Acceptable Financing Cash, Cash to New Loan, Conventional
Listing Terms Cash, Cash to New Loan, Conventional
Financing Cash to New Loan
Special Listing Condition Standard
Read Less
Want to know what your home might be worth? Contact us for a FREE valuation!

Our team is ready to help you sell your home for the highest possible price ASAP

Bought with The Hamilton Real Estate Group • Coldwell Banker Realty





