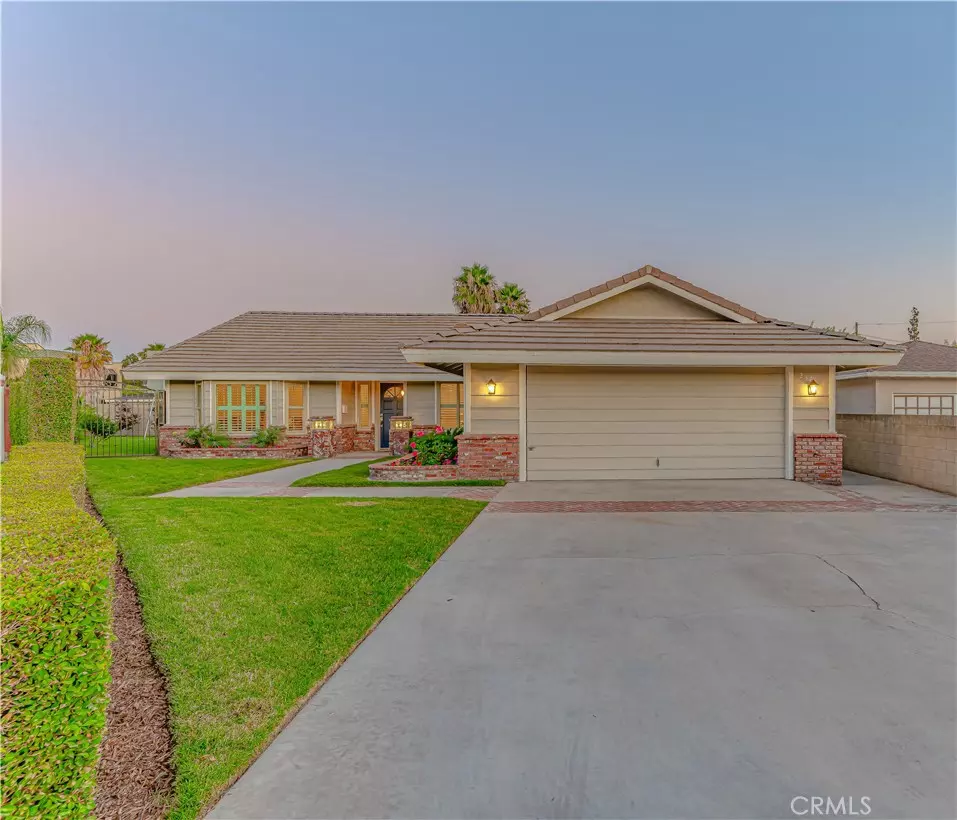$673,000
$690,000
2.5%For more information regarding the value of a property, please contact us for a free consultation.
237 N Evelyn DR Anaheim, CA 92805
3 Beds
2 Baths
1,781 SqFt
Key Details
Sold Price $673,000
Property Type Single Family Home
Sub Type Single Family Residence
Listing Status Sold
Purchase Type For Sale
Square Footage 1,781 sqft
Price per Sqft $377
MLS Listing ID OC19181029
Sold Date 11/15/19
Bedrooms 3
Full Baths 2
Construction Status Updated/Remodeled,Turnkey
HOA Y/N No
Year Built 1987
Lot Size 7,444 Sqft
Property Description
Fully remodeled open concept 15ft vaulted ceiling,3 bed/2 bath.The exterior has beautiful lush custom landscaping, concrete tile roof, lighted brick pilasters,dual pane windows,new paint inside and out.Tranquil backyard with well manicured lawn and lots of room for entertainment. New plantation shutters,water softener,new Custom Emser 18x36 Porcelain tile throughout the home,new 5.5 inch white lacquer painted baseboards and LED recessed lighting throughout.Master bedroom has 15ft vaulted ceiling,walk in closet, sliding door with backyard access. Additional two spacious bedrooms with new carpet and ceiling fans.Kitchen with custom quartz countertops with 2 waterfalls,glass backsplash,white porcelain Kohler farm sink with delta pull out faucet,Insinkerator filtered hot & cold water dispenser,glass cooktop,new dishwasher and microwave.Kitchen cabinets with soft close hinges & custom 2 tone lacquer paint.The master bathroom includes custom quartz countertops with Kohler sinks and Delta faucets, soft close cabinets with custom grey lacquer paint, Woodbridge one piece dual flush toilet, stunning 59inch freestanding soaking tub, custom made beveled subway tile,porcelain shower with Frameless shower doors, and dual sinks. The second bathroom includes custom quartz countertops with Kohler sink & bathtub,Frameless shower door, soft close grey lacquer painted cabinets, custom,beveled subway tiled shower, and one piece dual flush toilet. Close to the Packing house, 57, 91, & 22 freeways.
Location
State CA
County Orange
Area 78 - Anaheim East Of Harbor
Rooms
Main Level Bedrooms 3
Interior
Interior Features Ceiling Fan(s), High Ceilings, Recessed Lighting, Walk-In Closet(s)
Heating Forced Air
Cooling Central Air
Flooring Carpet, Tile
Fireplaces Type Family Room, Gas
Fireplace Yes
Appliance Dishwasher, Electric Cooktop, Electric Oven, Disposal, Microwave
Laundry Washer Hookup, Gas Dryer Hookup, Inside, Laundry Room
Exterior
Parking Features Concrete, Direct Access, Driveway, Garage
Garage Spaces 2.0
Garage Description 2.0
Pool None
Community Features Curbs, Street Lights, Sidewalks
View Y/N Yes
View City Lights, Neighborhood
Roof Type Concrete
Porch Brick, Patio
Attached Garage Yes
Total Parking Spaces 5
Private Pool No
Building
Lot Description Back Yard, Front Yard, Lawn, Landscaped, Sprinklers Timer
Story One
Entry Level One
Foundation Slab
Sewer Public Sewer
Water Public
Level or Stories One
New Construction No
Construction Status Updated/Remodeled,Turnkey
Schools
School District Anaheim Union High
Others
Senior Community No
Tax ID 03528147
Acceptable Financing Cash, Cash to New Loan, Conventional
Listing Terms Cash, Cash to New Loan, Conventional
Financing Cash to New Loan,Conventional
Special Listing Condition Standard
Read Less
Want to know what your home might be worth? Contact us for a FREE valuation!

Our team is ready to help you sell your home for the highest possible price ASAP

Bought with Shelly Kay Hilliard • Coldwell Banker Res Brokerage





