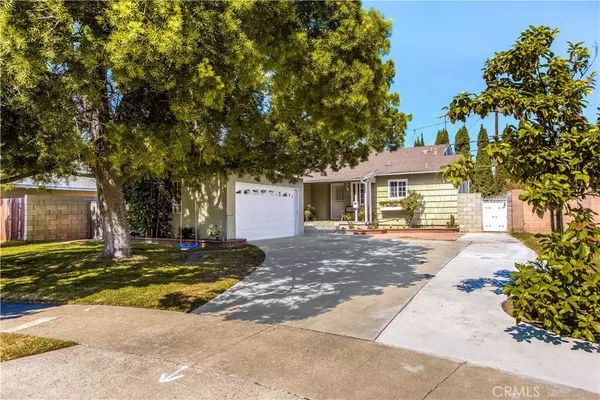$570,000
$575,000
0.9%For more information regarding the value of a property, please contact us for a free consultation.
263 N Spruce DR Anaheim, CA 92805
3 Beds
2 Baths
1,223 SqFt
Key Details
Sold Price $570,000
Property Type Single Family Home
Sub Type Single Family Residence
Listing Status Sold
Purchase Type For Sale
Square Footage 1,223 sqft
Price per Sqft $466
MLS Listing ID PW19235293
Sold Date 11/14/19
Bedrooms 3
Full Baths 1
Half Baths 1
Construction Status Updated/Remodeled
HOA Y/N No
Year Built 1979
Lot Size 5,201 Sqft
Property Description
Lovely East Anaheim home offering an array of UPGRADES is now available for sale. This home is more than your traditional home – it offers a dynamic open floor plan with 3brs and 1.5 baths. The kitchen is the central point and it has been upgraded with newer cabinets, granite counters, and stainless steel appliances. This fantastic kitchen feels modern, functional with an easy flow and plenty of natural light. You can also enjoy a spacious living room area accentuate by a brick fireplace and natural hardwood flooring. And just in case you need more room there is formal dining area as well. All 3 bedrooms are generous in size with hardwood flooring, and scrapped ceilings. Both bathrooms have also been upgraded and nicely care for. Do you need a laundry area? Well we have one ready for you. But there is a lot more! - This home is located in a great looking street which loops around and has almost no traffic – the next best thing to a cul de sac. The extra wide driveway can accommodate an RV and plenty of vehicles. Your kids will love the large and mature tree and it swings. Other worthy of mention upgrades include, nest thermostat, newer windows, newer a/c, electrical outlets and switches. This is a must see now before its gone!
Location
State CA
County Orange
Area 78 - Anaheim East Of Harbor
Rooms
Main Level Bedrooms 1
Interior
Interior Features Ceiling Fan(s), Granite Counters, Open Floorplan, Recessed Lighting, All Bedrooms Down
Heating Central
Cooling Central Air
Flooring Wood
Fireplaces Type Gas, Living Room, Wood Burning
Fireplace Yes
Appliance Built-In Range, Dishwasher, Vented Exhaust Fan
Laundry Washer Hookup, Gas Dryer Hookup, Inside, Laundry Room
Exterior
Parking Features Driveway, Garage, Oversized, RV Potential
Garage Spaces 2.0
Garage Description 2.0
Fence Block
Pool None
Community Features Storm Drain(s), Street Lights, Urban
Utilities Available Cable Available, Electricity Available, Natural Gas Available, Phone Available, Sewer Available, Water Available
View Y/N No
View None
Roof Type Composition,Shingle
Accessibility None
Porch Front Porch, Patio
Attached Garage Yes
Total Parking Spaces 2
Private Pool No
Building
Lot Description Back Yard, Cul-De-Sac, Sprinklers In Front
Story 1
Entry Level One
Foundation Raised
Sewer Public Sewer
Water Public
Architectural Style Mid-Century Modern
Level or Stories One
New Construction No
Construction Status Updated/Remodeled
Schools
Elementary Schools Lincoln
Middle Schools Sycamore
High Schools Anaheim
School District Anaheim Union High
Others
Senior Community No
Tax ID 03533201
Security Features Prewired,Closed Circuit Camera(s),Carbon Monoxide Detector(s),Smoke Detector(s),Security Lights
Acceptable Financing Cash to New Loan, Conventional, FHA, VA Loan
Listing Terms Cash to New Loan, Conventional, FHA, VA Loan
Financing FHA
Special Listing Condition Standard
Read Less
Want to know what your home might be worth? Contact us for a FREE valuation!

Our team is ready to help you sell your home for the highest possible price ASAP

Bought with Christl Orr • Berkshire Hathaway Home Svcs.





