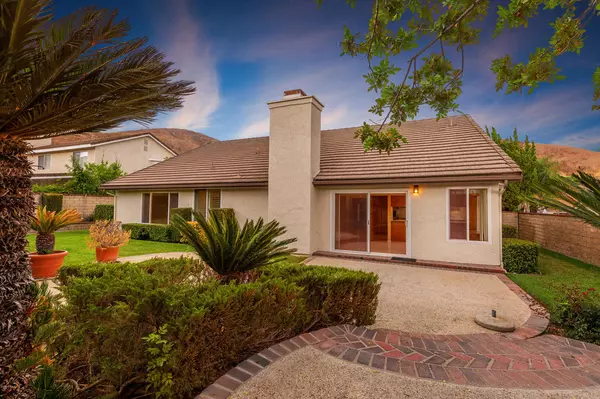$1,000,000
$999,000
0.1%For more information regarding the value of a property, please contact us for a free consultation.
5811 Hempstead DR Agoura Hills, CA 91301
4 Beds
2 Baths
2,369 SqFt
Key Details
Sold Price $1,000,000
Property Type Single Family Home
Sub Type Single Family Residence
Listing Status Sold
Purchase Type For Sale
Square Footage 2,369 sqft
Price per Sqft $422
Subdivision Morrison Ranch South-889 - 889
MLS Listing ID 219011343
Sold Date 10/07/19
Bedrooms 4
Full Baths 2
Condo Fees $540
Construction Status Updated/Remodeled
HOA Fees $45/ann
HOA Y/N Yes
Year Built 1984
Lot Size 8,886 Sqft
Property Description
RARE OFFERING: Beautiful 1-story compound in the highly sought after Morrison Ranch Estates. What an amazing location within the tract! Wonderful floor plan, spacious and expansive 4 bedroom 2 bath home. Newer gourmet kitchen with custom cabinets and granite countertops, travertine backsplash and high end stainless steel appliances. Enjoy awesome views of Ladyface and the Santa Monica Mountains from the lush and private backyard. The views can also be seen from the kitchen, family room and living room! Upgrades throughout including a newer roof, double pane windows, recessed lighting and tastefully upgraded baths, 'Carrier' air conditioner/furnace. Lovely step down living room with vaulted ceilings and formal dining room. The large master suite features a walk-in closet and lovely view of the rear garden. Indoor laundry room. Plenty of storage in this extremely clean garage space with added bonus of a pull down ladder that leads to additional storage. A well kept and extremely cared for family home. Pride of ownership. Great curb appeal. Wonderful energy, great layout, great neighborhood!. Highly acclaimed Las Virgenes Schools. Wonderful opportunity for one lucky family in Agoura Hills!.
Location
State CA
County Los Angeles
Area Agoa - Agoura
Zoning AHR17000*
Interior
Interior Features Breakfast Bar, Cathedral Ceiling(s), Separate/Formal Dining Room, Open Floorplan, Recessed Lighting, All Bedrooms Down, Bedroom on Main Level, Main Level Primary, Primary Suite, Walk-In Closet(s)
Heating Central, Fireplace(s)
Cooling Central Air
Flooring Carpet
Fireplaces Type Decorative, Family Room, Gas
Fireplace Yes
Appliance Convection Oven, Dishwasher, Disposal, Microwave, Refrigerator
Exterior
Parking Features Concrete, Door-Multi, Garage
Garage Spaces 2.0
Garage Description 2.0
Fence Stucco Wall
Community Features Curbs, Park
Amenities Available Maintenance Grounds
View Y/N Yes
View Hills, Mountain(s)
Porch Open, Patio
Attached Garage Yes
Total Parking Spaces 2
Private Pool No
Building
Lot Description Back Yard, Lawn, Near Park, Paved, Ranch, Walkstreet, Yard
Story 1
Entry Level One
Foundation Slab
Sewer Public Sewer
Architectural Style Ranch
Level or Stories One
Construction Status Updated/Remodeled
Schools
School District Las Virgenes
Others
HOA Name Morrison South Meadows
Senior Community No
Tax ID 2056034032
Security Features Carbon Monoxide Detector(s),Smoke Detector(s)
Acceptable Financing Cash, Cash to New Loan, Conventional
Listing Terms Cash, Cash to New Loan, Conventional
Financing Cash
Special Listing Condition Standard
Read Less
Want to know what your home might be worth? Contact us for a FREE valuation!

Our team is ready to help you sell your home for the highest possible price ASAP

Bought with Brian Whitcanack • Rodeo Realty





