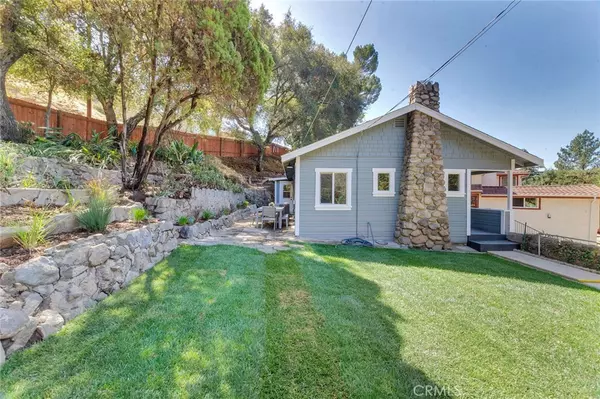$773,000
$795,000
2.8%For more information regarding the value of a property, please contact us for a free consultation.
1906 Glenhaven DR La Canada Flintridge, CA 91011
2 Beds
1 Bath
934 SqFt
Key Details
Sold Price $773,000
Property Type Single Family Home
Sub Type Single Family Residence
Listing Status Sold
Purchase Type For Sale
Square Footage 934 sqft
Price per Sqft $827
MLS Listing ID OC18232469
Sold Date 06/18/19
Bedrooms 2
Full Baths 1
HOA Y/N No
Year Built 1924
Lot Size 5,266 Sqft
Property Description
Welcome to this Exquisitely Remodeled 1924 Cottage with Amazing Views of the Verdugo Mountains from the Front Porch! Surrounded by fabulous homes on a Quiet charming street within the boundaries of the Award Winning La Canada Flintridge School District. You will Fall in Love with the Open Floor Plan and the beautiful finishes throughout! Stunning Curb appeal with a lush grassy lawn, new fencing, large patio, and a garden perfect for Relaxing and Entertaining! Gorgeous Flooring throughout, New Windows, tons of natural light, and decorative fireplace! The Living Space is Wide Open and offers a Dining Area adjacent to the Tastefully Designed Chef's Kitchen. The New Kitchen features Calcutta Quartz countertops, Fully Customized Cabinetry, New Stainless Steel Appliances, Beautiful Fixtures, and side door to the outside. Tastefully finished bathrooms, nice sized master, and inside laundry. Unwind in the tranquil space the backyard offers or enjoy your morning coffee on the front porch in this quaint neighborhood of La Canada.
Location
State CA
County Los Angeles
Area 634 - La Canada Flintridge
Zoning LFR1*
Rooms
Main Level Bedrooms 2
Interior
Interior Features Main Level Primary
Cooling Central Air
Flooring Laminate, Tile
Fireplaces Type Decorative, Living Room
Fireplace Yes
Appliance Dishwasher, Gas Cooktop, Gas Oven, Gas Range, Gas Water Heater
Laundry Washer Hookup, Gas Dryer Hookup, Inside
Exterior
Parking Features Door-Multi, Garage
Garage Spaces 2.0
Garage Description 2.0
Pool None
Community Features Mountainous
Utilities Available Electricity Connected, Natural Gas Connected, Sewer Connected, Water Connected
View Y/N Yes
View Mountain(s)
Porch Porch
Attached Garage Yes
Total Parking Spaces 2
Private Pool No
Building
Lot Description Back Yard
Story 1
Entry Level One
Sewer Public Sewer
Water Public
Level or Stories One
New Construction No
Schools
School District La Canada Unified
Others
Senior Community No
Tax ID 5810019019
Security Features Carbon Monoxide Detector(s),Smoke Detector(s)
Acceptable Financing Cash, Cash to New Loan, Conventional, FHA, Fannie Mae, VA Loan
Listing Terms Cash, Cash to New Loan, Conventional, FHA, Fannie Mae, VA Loan
Financing Conventional
Special Listing Condition Standard
Read Less
Want to know what your home might be worth? Contact us for a FREE valuation!

Our team is ready to help you sell your home for the highest possible price ASAP

Bought with Mackenzie Manouchehri • United Real Estate Los Angeles


