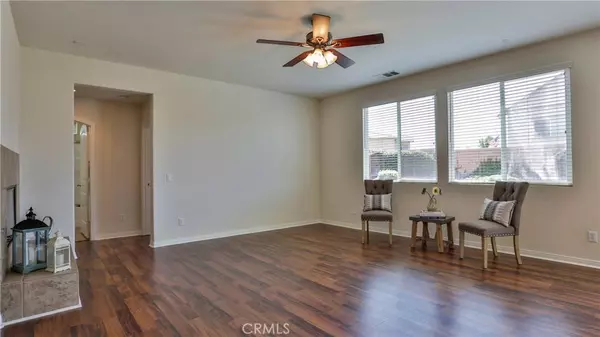$450,000
$445,000
1.1%For more information regarding the value of a property, please contact us for a free consultation.
31163 Moss ST Mentone, CA 92359
4 Beds
3 Baths
2,892 SqFt
Key Details
Sold Price $450,000
Property Type Single Family Home
Sub Type Single Family Residence
Listing Status Sold
Purchase Type For Sale
Square Footage 2,892 sqft
Price per Sqft $155
MLS Listing ID EV18165679
Sold Date 08/17/18
Bedrooms 4
Full Baths 3
HOA Y/N No
Year Built 2005
Lot Size 8,298 Sqft
Property Description
Ready for a quick escrow! Don't miss the opportunity to own this beautiful spacious home with downstairs bedroom and full bath. The large kitchen is great for entertaining complete with an island/breakfast nook, plenty of cabinet space with under cabinet lighting, stainless steel appliances, granite countertops and opens to your family room w/fireplace and ceiling fan. Nice open floor plan offers separate living and formal dining room. Upstairs offers an additional spacious living area/loft & tech center. Large Master Bedroom with sitting area, walk-in closet, bathroom w/separate shower and whirlpool tub & double sinks. This home offers direct garage access and a large indoor laundry room with storage cabinets. New flooring throughout the home with carpet upstairs and laminate downstairs. Convenient location close to U of R, shopping & Crafton Elementary School & walking distance to REV High School. Hurry, this turnkey home will not last!
Location
State CA
County San Bernardino
Area 284 - Mentone
Zoning RS
Rooms
Main Level Bedrooms 1
Interior
Interior Features Built-in Features, Breakfast Area, Separate/Formal Dining Room, Eat-in Kitchen, Granite Counters, Bedroom on Main Level, Loft, Walk-In Closet(s)
Heating Central
Cooling Central Air
Flooring Carpet, Laminate, Tile
Fireplaces Type Family Room
Fireplace Yes
Appliance Dishwasher, Gas Cooktop, Disposal, Microwave
Laundry Inside, Laundry Room
Exterior
Parking Features Concrete, Direct Access, Garage Faces Front, Garage
Garage Spaces 2.0
Garage Description 2.0
Fence Wood
Pool None
Community Features Curbs, Street Lights, Sidewalks
View Y/N No
View None
Roof Type Tile
Attached Garage Yes
Total Parking Spaces 4
Private Pool No
Building
Lot Description Back Yard, Front Yard, Sprinklers In Rear, Sprinklers In Front, Lawn, Landscaped, Level
Story 2
Entry Level Two
Sewer Public Sewer
Water Public
Level or Stories Two
New Construction No
Schools
School District Redlands Unified
Others
Senior Community No
Tax ID 0298481550000
Acceptable Financing Cash to New Loan, Conventional, Cal Vet Loan, FHA, Submit
Listing Terms Cash to New Loan, Conventional, Cal Vet Loan, FHA, Submit
Financing Conventional
Special Listing Condition Standard
Read Less
Want to know what your home might be worth? Contact us for a FREE valuation!

Our team is ready to help you sell your home for the highest possible price ASAP

Bought with AUDREY ACEVEDO • KELLER WILLIAMS REALTY





