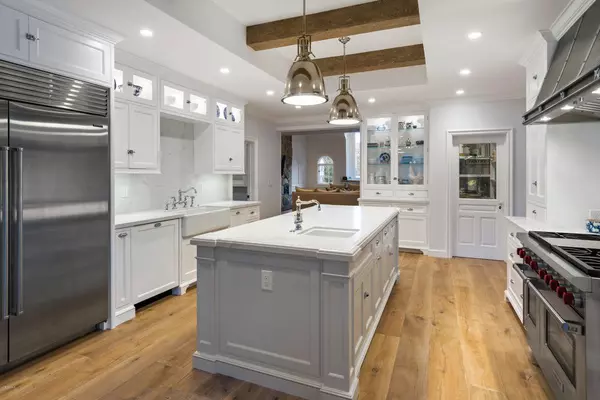$2,452,500
$2,495,000
1.7%For more information regarding the value of a property, please contact us for a free consultation.
3910 French CT Agoura Hills, CA 91301
5 Beds
5 Baths
6,317 SqFt
Key Details
Sold Price $2,452,500
Property Type Single Family Home
Sub Type Single Family Residence
Listing Status Sold
Purchase Type For Sale
Square Footage 6,317 sqft
Price per Sqft $388
Subdivision Custom (Agoura)-897 - 897
MLS Listing ID 218005318
Sold Date 08/20/18
Bedrooms 5
Full Baths 4
Half Baths 1
Condo Fees $50
Construction Status Updated/Remodeled
HOA Fees $50/mo
HOA Y/N Yes
Year Built 1987
Lot Size 1.185 Acres
Property Description
Absolutely stunning ''story book'' traditional in a prime location of Agoura! Extensively remodeled throughout with the finest of finishes! Amazing 1.2 acre all usable lot with complete privacy! Interior features include beautiful new French Oak 9'' wide plank floors, grand formal circular entry, huge game/ bonus room with custom wood detailed walls and ceilings, tremendous family room with a floor to ceiling stone fireplace and soaring two story vaulted ceilings and much more. The all new Architectural Digest quality kitchen boasts honed Compac Unique Quartz Calcutta countertops, Shaws England Sinks, Wolf/ Subzero appliances and top of the line custom cabinetry. The large master suite provides a fireplace, sitting area, and private balcony with mountain views. The grounds are second to none! Lit tennis court, custom pool and spa, rose garden, custom chicken coop, barbecue center and massive manicured lawns! This hard to find timeless tennis court estate, zoned equestrian, is something special!
Location
State CA
County Los Angeles
Area Agoa - Agoura
Zoning LCA11*
Rooms
Other Rooms Tennis Court(s)
Interior
Interior Features Beamed Ceilings, Wet Bar, Built-in Features, Balcony, Cathedral Ceiling(s), Coffered Ceiling(s), Pantry, Recessed Lighting, Bedroom on Main Level, Walk-In Pantry, Walk-In Closet(s)
Heating Central
Cooling Central Air, Zoned
Flooring Carpet
Fireplaces Type Bonus Room, Family Room, Gas Starter, Living Room, Primary Bedroom
Fireplace Yes
Appliance Double Oven, Dishwasher, Freezer, Disposal, Range, Refrigerator, Range Hood
Laundry Laundry Room
Exterior
Exterior Feature Barbecue
Parking Features Door-Multi, Direct Access, Garage
Garage Spaces 3.0
Garage Description 3.0
Fence Wrought Iron
Pool Fenced, In Ground, Private
Amenities Available Other
View Y/N Yes
View Mountain(s)
Roof Type Tile
Porch Concrete, Stone
Total Parking Spaces 3
Private Pool Yes
Building
Lot Description Back Yard, Cul-De-Sac, Lawn, Sprinklers Timer, Sprinkler System
Story 2
Entry Level Two
Architectural Style Cottage, Custom, Traditional
Level or Stories Two
Additional Building Tennis Court(s)
Construction Status Updated/Remodeled
Schools
School District Las Virgenes
Others
Senior Community No
Tax ID 2063015040
Acceptable Financing Cash, Conventional
Listing Terms Cash, Conventional
Financing Cash
Special Listing Condition Standard
Read Less
Want to know what your home might be worth? Contact us for a FREE valuation!

Our team is ready to help you sell your home for the highest possible price ASAP

Bought with Christopher Cortazzo • RE/MAX ONE





