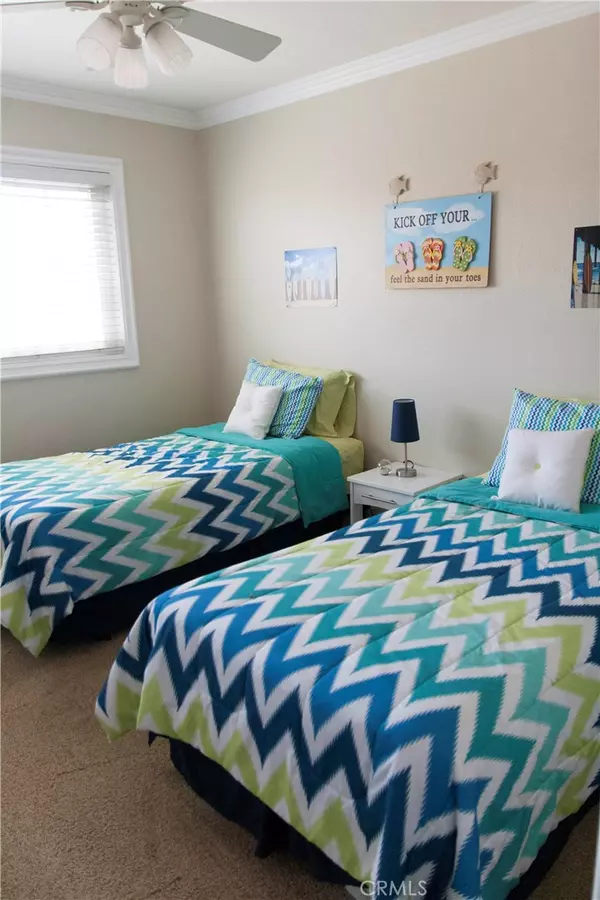$925,000
$935,000
1.1%For more information regarding the value of a property, please contact us for a free consultation.
16596 Sugarloaf ST Fountain Valley, CA 92708
5 Beds
3 Baths
2,751 SqFt
Key Details
Sold Price $925,000
Property Type Single Family Home
Sub Type Single Family Residence
Listing Status Sold
Purchase Type For Sale
Square Footage 2,751 sqft
Price per Sqft $336
Subdivision La Linda (Mile Square) (Lalm)
MLS Listing ID OC18094207
Sold Date 06/29/18
Bedrooms 5
Full Baths 3
Construction Status Turnkey
HOA Y/N No
Year Built 1968
Property Description
Wonderful Family Home! The Seller's Raised Their Five Children in This Loving Home and Now it is Time for Them to Move Close to their Grandchildren! This is Your Opportunity to purchase a home that was thoughtfully AND thoroughly renovated throughout the years. The downstairs has a master suite—bedroom, bathroom & family room with a fireplace. The 2nd downstairs bedroom is currently being used as an office. The kitchen has custom cabinets w/ granite counters & subway tile back splash, stainless steel appliances-- gas cook top and double oven, etc. The Master Bedroom includes a reconfigured bathroom including a frame less glass shower enclosure, dual sink vanity, tile baseboards & a walk-in closet. Additional Upgrades Include: Dual Pane Vinyl Slider & Windows w/Framed Window Trim, Smooth Ceilings, Ceiling Fans, Solid Wood Interior Doors, Crown Molding, Custom Stairs & Fireplace Mantel, A/C, Wide Plank Flooring and 16” Porcelain Tiles in Kitchen, Laundry Room, Hall & the Remodeled Bathroom. The kitchen & dining room look out to an extra large backyard (approx. extra 15' deep) There are fruit trees: Lemon, Orange, Ruby Red Grapefruit & Fuji Apple. The back patio has a retractable awning, also vinyl fencing & gate on the side yards. Both the front & backyard has brick raised planters--the roof is concrete tile. The garage has built in cabinets & epoxy flooring. Short walk to neighborhood park. This Home is Move-in Ready Truly 'Turn Key' & Immaculate. FV is a GREAT place to live!
Location
State CA
County Orange
Area 16 - Fountain Valley / Northeast Hb
Rooms
Other Rooms Shed(s)
Main Level Bedrooms 2
Interior
Interior Features Crown Molding, Separate/Formal Dining Room, Granite Counters, Recessed Lighting, Bedroom on Main Level, Jack and Jill Bath, Main Level Primary, Multiple Primary Suites, Primary Suite, Walk-In Closet(s)
Heating Central
Cooling Central Air
Fireplaces Type Family Room, Living Room
Fireplace Yes
Appliance Double Oven, Electric Oven, Gas Cooktop
Laundry Inside
Exterior
Exterior Feature Awning(s)
Parking Features Door-Multi, Garage, Garage Door Opener
Garage Spaces 2.0
Garage Description 2.0
Fence Block, Vinyl
Pool None
Community Features Curbs, Street Lights
View Y/N No
View None
Roof Type Concrete,Flat
Attached Garage Yes
Total Parking Spaces 2
Private Pool No
Building
Lot Description Sprinklers In Rear, Sprinklers In Front, Level
Faces West
Story 2
Entry Level Two
Sewer Public Sewer
Water Public
Level or Stories Two
Additional Building Shed(s)
New Construction No
Construction Status Turnkey
Schools
School District Garden Grove Unified
Others
Senior Community No
Tax ID 14408508
Acceptable Financing Cash, Cash to New Loan, Conventional
Listing Terms Cash, Cash to New Loan, Conventional
Financing Cash
Special Listing Condition Standard
Read Less
Want to know what your home might be worth? Contact us for a FREE valuation!

Our team is ready to help you sell your home for the highest possible price ASAP

Bought with Steven Do • Tarbell, Realtors Irv





