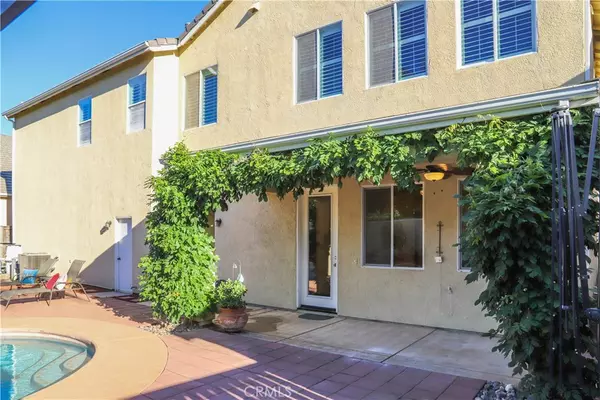$590,000
$589,900
For more information regarding the value of a property, please contact us for a free consultation.
2081 Serena AVE Clovis, CA 93619
4 Beds
4 Baths
3,715 SqFt
Key Details
Sold Price $590,000
Property Type Single Family Home
Sub Type Single Family Residence
Listing Status Sold
Purchase Type For Sale
Square Footage 3,715 sqft
Price per Sqft $158
MLS Listing ID FR20114602
Sold Date 08/26/20
Bedrooms 4
Full Baths 4
Construction Status Turnkey
HOA Y/N No
Year Built 2003
Lot Size 8,542 Sqft
Property Description
Colonial-Style Beauty! Located in the Buchanan High School district is this Wathan Castanos-Windrose home! Talk about curb appeal! The rosebush lined walkway will prepare you as you enter this grand space! Inside you'll find an office, a dining room, Family room, and a Living room! Real wood floors gather each room seamlessly! All of the bathrooms are full size and each bedroom is spacious. The upstairs space is designed with a Juliet Balcony and a potential homework station. Entertaining will be a breeze from your open style kitchen and island. Love to cook? Check out the pantry! This model is known for its massive Bonus room complete with its own full bathroom, water heater, and HVAC. Parking is not a problem with the 3 car garage and ample driveway! The backyard pool is equipped with the soothing sounds of a waterfall! Enjoy the photos and call your Realtor now! *Please study the virtual tour prior to requesting a showing.
Location
State CA
County Fresno
Interior
Interior Features Breakfast Bar, Built-in Features, Tray Ceiling(s), Chair Rail, Ceiling Fan(s), Crown Molding, Cathedral Ceiling(s), Separate/Formal Dining Room, Eat-in Kitchen, High Ceilings, Open Floorplan, Pantry, Recessed Lighting, Storage, Tile Counters, All Bedrooms Up, Utility Room, Walk-In Pantry, Walk-In Closet(s)
Heating Central
Cooling Central Air
Flooring Carpet, Wood
Fireplaces Type Family Room, Gas Starter, Zero Clearance
Fireplace Yes
Appliance Built-In Range, Dishwasher, Disposal, Microwave, Water Softener, Water To Refrigerator, Water Heater
Laundry Electric Dryer Hookup, Gas Dryer Hookup, Inside, Laundry Room
Exterior
Parking Features Driveway
Garage Spaces 3.0
Garage Description 3.0
Pool Gunite, In Ground, Private, Waterfall
Community Features Curbs, Gutter(s), Street Lights, Sidewalks
Utilities Available Cable Available, Electricity Connected, Natural Gas Available, Phone Available, Sewer Available
View Y/N Yes
View City Lights, Neighborhood
Roof Type Tile
Accessibility Safe Emergency Egress from Home, Accessible Doors, Accessible Entrance
Porch Rear Porch, Concrete, Covered, Front Porch, Open, Patio, Porch
Attached Garage Yes
Total Parking Spaces 3
Private Pool Yes
Building
Lot Description Lawn, Landscaped, Street Level
Story 2
Entry Level Two
Foundation Slab
Sewer Public Sewer
Water Public
Architectural Style Colonial
Level or Stories Two
New Construction No
Construction Status Turnkey
Schools
School District Clovis Unified
Others
Senior Community No
Tax ID 55919078
Security Features Carbon Monoxide Detector(s),Smoke Detector(s)
Acceptable Financing Cash to New Loan
Listing Terms Cash to New Loan
Financing Conventional
Special Listing Condition Standard
Read Less
Want to know what your home might be worth? Contact us for a FREE valuation!

Our team is ready to help you sell your home for the highest possible price ASAP

Bought with Angel Mendez • EXP Realty of CA




