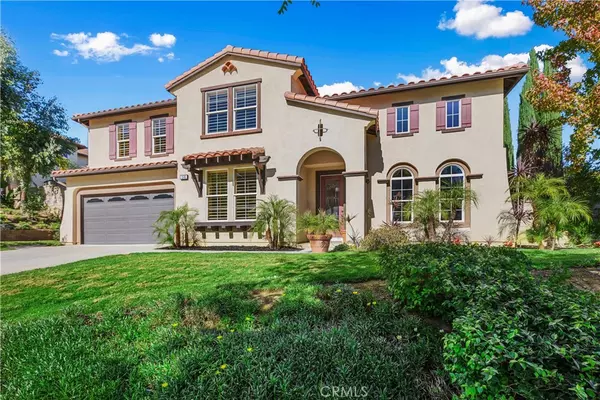$1,138,000
$1,100,000
3.5%For more information regarding the value of a property, please contact us for a free consultation.
1549 Vandagriff WAY Corona, CA 92883
4 Beds
4 Baths
3,695 SqFt
Key Details
Sold Price $1,138,000
Property Type Single Family Home
Sub Type Single Family Residence
Listing Status Sold
Purchase Type For Sale
Square Footage 3,695 sqft
Price per Sqft $307
Subdivision Other (Othr)
MLS Listing ID IG21116847
Sold Date 07/08/21
Bedrooms 4
Full Baths 4
Condo Fees $72
HOA Fees $72/mo
HOA Y/N Yes
Year Built 2001
Lot Size 10,454 Sqft
Property Description
Live on Eagle Glen's Premier Street, Vandagriff Way!! Panoramic Views of Mt Baldy, San Gorgonio, Big Bear, San Jacinto Mountains & Amazing City Lights!! . Executive Home in Eagle Glen, This Home Greats you with Sunshine as You Enter the Leaded Glass Front Door, Soaring 18 Foot Ceiling, Fantastic Open Floor Plan with Welcoming Atmosphere for Hosting & Entertaining Guests, 3695 Sq/Ft, 4 Bedrooms, 4 Baths, Downstairs has Formal Living Room, Bedroom which is Currently used as an Office, 3/4 Bath, Dining Room which has French Doors which Open Up to Private Courtyard with Fountain, Great Place for Mourning Coffee, Family Room with Built-In Entertainment Center & Fireplace, Chef's Kitchen which is a Culinary Dream, Huge Island, Granite Counters, Rich Blonde Maple Cabinets, Dual Ovens, Under Cabinet Accent Lighting, Breakfast Nook, Laundry Area w/ Sink and Linen Closet. Upstairs Features 3 Bedrooms, 3 Baths, Library & Bonus Room. Spacious Master Suite, Coffered Ceiling, Fireplace , Walk-In Closet w/ Mirrored Wardrobe Doors & Master Balcony with Views for Miles!! Other Features are Salt Water Grey Bottom Pool & Spa, Spillovers, Stamped Concrete, Surround Sound in Family Room, Dinning Room & Rear Yard, Plantation Shutters, Porcelain Tile Floors, Recessed Lighting, Custom Drapes, Wrought Iron Staircase, Designer Leaded Glass Windows, Tandem 3 Car Garage, 10,454 Sq/Ft Lot, Built In 2001 & Close to Great Shopping, Clubhouse, Golf Course, Theaters, Elementary School & Dos Lagos Stadium.
Location
State CA
County Riverside
Area 248 - Corona
Rooms
Main Level Bedrooms 1
Interior
Interior Features Ceiling Fan(s), Cathedral Ceiling(s), Granite Counters, High Ceilings, Open Floorplan, Pantry, Recessed Lighting, Bedroom on Main Level, Dressing Area, Entrance Foyer, Walk-In Closet(s)
Heating Central, Forced Air
Cooling Central Air, Dual, Zoned
Flooring Tile
Fireplaces Type Family Room, Master Bedroom
Fireplace Yes
Appliance Built-In Range, Double Oven, Dishwasher, Gas Cooktop, Disposal, Gas Water Heater, Microwave
Laundry Washer Hookup, Laundry Room
Exterior
Parking Features Direct Access, Garage
Garage Spaces 3.0
Garage Description 3.0
Fence Block, Wrought Iron
Pool Gunite, Heated, In Ground, Private, Salt Water
Community Features Curbs, Street Lights, Sidewalks
Amenities Available Other
View Y/N Yes
View City Lights, Hills, Mountain(s), Panoramic
Roof Type Tile
Porch Concrete
Attached Garage Yes
Total Parking Spaces 3
Private Pool Yes
Building
Lot Description Sprinklers In Rear, Sprinklers In Front, Sprinkler System
Faces South
Story 2
Entry Level Two
Foundation Slab
Sewer Public Sewer
Water Public
Level or Stories Two
New Construction No
Schools
Elementary Schools Woodrow Wilson
High Schools Santiago
School District Corona-Norco Unified
Others
HOA Name Eagle Glen Masters
Senior Community No
Tax ID 282513001
Security Features Carbon Monoxide Detector(s),Smoke Detector(s)
Acceptable Financing Submit
Listing Terms Submit
Financing Conventional
Special Listing Condition Standard
Read Less
Want to know what your home might be worth? Contact us for a FREE valuation!

Our team is ready to help you sell your home for the highest possible price ASAP

Bought with Howard Kuo • KW Vision





