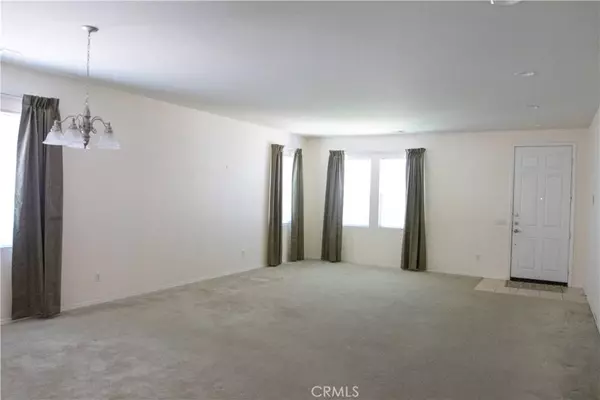$710,000
$699,900
1.4%For more information regarding the value of a property, please contact us for a free consultation.
558 Calderone DR Corona, CA 92879
4 Beds
3 Baths
3,017 SqFt
Key Details
Sold Price $710,000
Property Type Single Family Home
Sub Type Single Family Residence
Listing Status Sold
Purchase Type For Sale
Square Footage 3,017 sqft
Price per Sqft $235
Subdivision Other (Othr)
MLS Listing ID IG21134695
Sold Date 08/05/21
Bedrooms 4
Full Baths 2
Half Baths 1
Condo Fees $98
HOA Fees $98/mo
HOA Y/N Yes
Year Built 2004
Lot Size 9,147 Sqft
Property Description
Presenting A Single Story Ranch Style Home Located In The Exclusive Community of Silverhawk Estates In Corona Adjacent To Norco Hills. Great Curb Appeal. Spacious Home Features Formal Living Room, Formal Dining Room, Fireplace In Family Room, Tile Flooring and Carpet Throughout, Kitchen With Island, Breakfast Bar, Walk-In Pantry, Appliances. Recently Installed Dual Air Conditioning. Central Vacuum System. Property Features Huge Master Bedroom With Separate Shower/Tub, Dual Sinks and Huge Walk-In Closet. Also Dedicated Laundry Room and Direct Access To 3-car Garage. Backyard Patio With Vinyl Patio Cover, Block Wall, Fruit Trees, and Box Garden. Don't Forget, Close To Shopping Centers, and Quick Freeway Access.
Location
State CA
County Riverside
Area 248 - Corona
Rooms
Main Level Bedrooms 4
Interior
Interior Features Ceiling Fan(s), Central Vacuum, High Ceilings, Open Floorplan, Pantry, Tile Counters, Walk-In Pantry, Walk-In Closet(s)
Heating Central
Cooling Central Air
Fireplaces Type Family Room
Fireplace Yes
Appliance Double Oven, Dishwasher, Gas Cooktop, Microwave, Trash Compactor, Vented Exhaust Fan
Laundry Inside, Laundry Room
Exterior
Parking Features Door-Multi, Driveway Level, Garage
Garage Spaces 3.0
Garage Description 3.0
Fence Block, Stone
Pool None
Community Features Street Lights, Suburban
Utilities Available Cable Connected, Electricity Connected, Natural Gas Connected, Phone Connected, Sewer Connected, Water Connected
Amenities Available Maintenance Grounds
View Y/N No
View None
Roof Type Concrete,Spanish Tile
Porch Covered, Front Porch, Patio
Attached Garage Yes
Total Parking Spaces 3
Private Pool No
Building
Lot Description Front Yard, Garden
Faces North
Story 1
Entry Level One
Foundation Slab
Sewer Public Sewer
Water Public
Architectural Style Contemporary
Level or Stories One
New Construction No
Schools
Middle Schools Auburndale
High Schools Norco
School District Corona-Norco Unified
Others
HOA Name Silverhawk Estates
Senior Community No
Tax ID 122680028
Security Features Prewired,Security System,Carbon Monoxide Detector(s),Smoke Detector(s)
Acceptable Financing Submit
Listing Terms Submit
Financing Cash to Loan
Special Listing Condition Standard
Read Less
Want to know what your home might be worth? Contact us for a FREE valuation!

Our team is ready to help you sell your home for the highest possible price ASAP

Bought with Mario Carpinelli • Corcoran Global Living-Temecula





