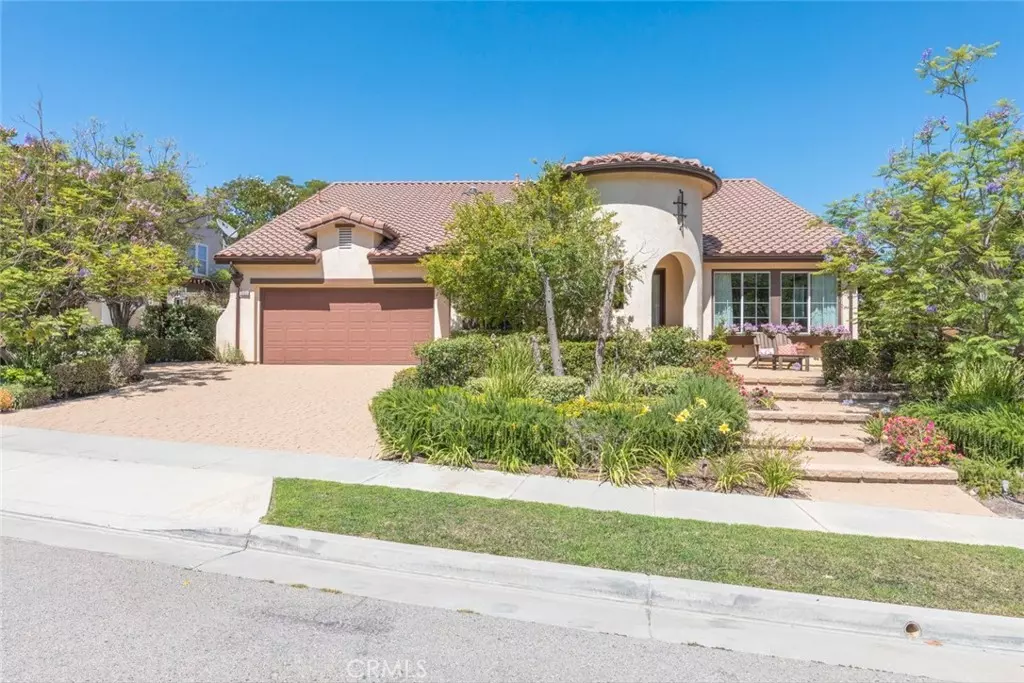$835,800
$836,000
For more information regarding the value of a property, please contact us for a free consultation.
3055 Bonnyview CIR Corona, CA 92882
2 Beds
3 Baths
2,898 SqFt
Key Details
Sold Price $835,800
Property Type Single Family Home
Sub Type Single Family Residence
Listing Status Sold
Purchase Type For Sale
Square Footage 2,898 sqft
Price per Sqft $288
Subdivision Other (Othr)
MLS Listing ID IG21139272
Sold Date 08/10/21
Bedrooms 2
Full Baths 2
Half Baths 1
Condo Fees $146
Construction Status Updated/Remodeled,Turnkey
HOA Fees $146/mo
HOA Y/N Yes
Year Built 2003
Lot Size 8,712 Sqft
Lot Dimensions Assessor
Property Description
Gorgeous Hidden Crest SINGLE STORY home on a single-loaded cul-de-sac
with 180 degree VIEWS from Mt Baldy to Mt San Jacinto and gorgeous
evening lights!!! Easy access to Orange County via the Foothill Parkway
w/a low HOA. Professionally-designed 3 bed 2.5 bath home. Refined
craftsmanship & amazing attention to detail. Genuine limestone flooring,
smooth skimmed walls, 7” crown, and 6” base. Fully cased windows and
cased 8 ft openings & doors. Beautiful custom-cabinetry and storage
everywhere! All wardrobes and closets built-out and all cedar-lined. 2
large walk-ins in the primary. Designer Emtek hardware from cabinets to
door entries. Luxe leaded glass front door w/ side light and matching
double den door entry. Full Mahogany-paneled den can easily be
converted to an elegant 4th bedroom. Designer lighting, fans and custom
window coverings, and solar tubes throughout. Gourmet kitchen with
double oven, lg Viking Professional built-in fridge, 10' island w/deep sink
& black “cosmic” granite counters and backsplash. Tons of counter space!
Great room fireplace has an elegant custom mantel and bar w/wine
storage and display. All 3 bath surfaces are stunning, w/designer tile,
granite and “Honey” Onyx in the primary. Primary bath features jetted
tub and steam shower. This yard is landscaped for privacy w/peaceful
views in both front and back. An outdoor kitchen w/42” Viking grill, dual?side burners, a mosaic marble sink w/new faucet and bar seating. A
terraced lounge area features a large stone built-in gas fireplace, shade
trees and pergolas that run the length of the home. A sophisticated water
feature with copper waterfall and bubblers creates an ambiance that can
be enjoyed, not only in the yard but can also fill the primary and great
room with the relaxing sounds of water. All outdoor areas, including
driveway, are fully paved. This home is a luxurious MUST SEE w/too many
upgrades to mention!!!! Don't wait, make an offer today
Location
State CA
County Riverside
Area 248 - Corona
Rooms
Other Rooms Storage
Basement Unfinished
Main Level Bedrooms 3
Interior
Interior Features Built-in Features, Block Walls, Ceiling Fan(s), Crown Molding, Dry Bar, Granite Counters, High Ceilings, Recessed Lighting, Bar, Wired for Sound, All Bedrooms Down, Atrium, Bedroom on Main Level, Main Level Master
Heating Central
Cooling Central Air
Flooring Carpet, Laminate, Stone, Wood
Fireplaces Type Guest Accommodations, Masonry, Master Bedroom, Outside, Raised Hearth
Fireplace Yes
Appliance Built-In Range, Barbecue, Double Oven, Dishwasher, Gas Cooktop, Gas Oven, Gas Range, Microwave, Refrigerator, Water Heater, Dryer, Washer
Laundry Inside, Laundry Room, Stacked
Exterior
Exterior Feature Barbecue
Parking Features Direct Access, Driveway, Garage Faces Front, Garage, Paved, One Space
Garage Spaces 2.0
Garage Description 2.0
Fence Block, Excellent Condition, Privacy, Wood, Wrought Iron
Pool None
Community Features Gutter(s), Hiking, Mountainous, Near National Forest, Street Lights, Sidewalks
Utilities Available Cable Available, Cable Connected, Electricity Available, Electricity Connected, Natural Gas Available, Natural Gas Connected, Phone Available, Sewer Available, Sewer Connected, Water Available, Water Connected
Amenities Available Maintenance Grounds
View Y/N Yes
View City Lights, Hills, Mountain(s), Panoramic
Roof Type Spanish Tile
Accessibility No Stairs
Porch Front Porch, Open, Patio, Stone, Terrace
Attached Garage Yes
Total Parking Spaces 2
Private Pool No
Building
Lot Description 0-1 Unit/Acre, Back Yard, Cul-De-Sac, Drip Irrigation/Bubblers, Front Yard, Garden, Sprinklers In Rear, Sprinklers In Front, Landscaped, Paved, Sprinklers Timer, Sprinklers On Side, Sprinkler System, Yard
Story 1
Entry Level One
Sewer Public Sewer
Water Public
Architectural Style Mediterranean, Spanish
Level or Stories One
Additional Building Storage
New Construction No
Construction Status Updated/Remodeled,Turnkey
Schools
School District Corona-Norco Unified
Others
HOA Name Hidden Crest
Senior Community No
Tax ID 112360009
Security Features Prewired,Carbon Monoxide Detector(s),Smoke Detector(s)
Acceptable Financing Cash, Conventional
Listing Terms Cash, Conventional
Financing Conventional
Special Listing Condition Standard
Read Less
Want to know what your home might be worth? Contact us for a FREE valuation!

Our team is ready to help you sell your home for the highest possible price ASAP

Bought with Sara Doyle • Realty Masters & Associates





