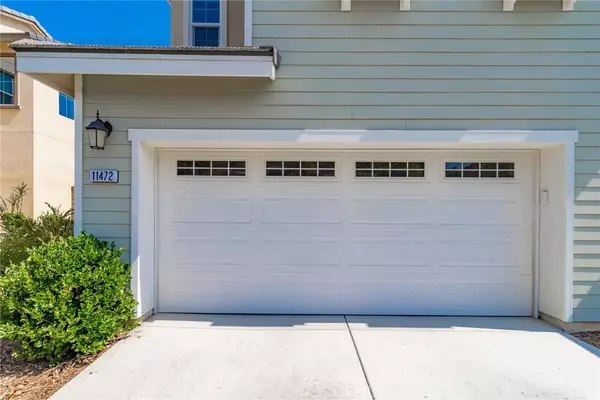$800,000
$799,000
0.1%For more information regarding the value of a property, please contact us for a free consultation.
11472 Kingbird DR Corona, CA 92883
5 Beds
4 Baths
3,251 SqFt
Key Details
Sold Price $800,000
Property Type Single Family Home
Sub Type Single Family Residence
Listing Status Sold
Purchase Type For Sale
Square Footage 3,251 sqft
Price per Sqft $246
Subdivision Horsethief Canyon
MLS Listing ID OC21154732
Sold Date 09/08/21
Bedrooms 5
Full Baths 3
Half Baths 1
Condo Fees $70
Construction Status Updated/Remodeled,Turnkey
HOA Fees $70/mo
HOA Y/N Yes
Year Built 2017
Lot Size 6,969 Sqft
Property Description
Welcome home to this stunning Turn-Key property in the highly sought-after Sycamore Creek community of Corona! This spacious home offers a main level bedroom and full bathroom, with a total of 5 bedrooms, 3.5 bathrooms, a large bonus loft upstairs, and a 3 car tandem garage. The expansive kitchen has beautiful granite countertops, and features a huge center island that opens up to the main living room and dining area. There is a large walk in pantry and even an office desk area right next to the kitchen. The home has recessed lighting throughout, and the living room includes a gas fireplace with a large back sliding door that opens up to the backyard with stunning mountain views. Upstairs there is a loft that could be easily converted into another bedroom, or used as an office, entertainment, or home gym. The master suite has plenty of natural lighting, breathtaking views of the canyons, and the master bath features a walk in shower, oversized tub, and a huge walk in closet with plenty of shelving. The Sycamore Creek HOA community has a low monthly fee with plenty of amenities including a community pool, clubhouse, picnic area, playground, dog park, sports area, trails and a fitness center. This home is conveniently located down the street from shopping, parks, and also in a highly rated school district!
Location
State CA
County Riverside
Area 248 - Corona
Rooms
Main Level Bedrooms 1
Interior
Interior Features Granite Counters, Open Floorplan, Pantry, Recessed Lighting, Tandem, Bedroom on Main Level, Loft, Walk-In Pantry, Walk-In Closet(s)
Heating Central
Cooling Central Air
Flooring Carpet, Tile
Fireplaces Type Gas, Living Room
Fireplace Yes
Appliance Dishwasher, Gas Cooktop, Microwave
Laundry Laundry Room, Upper Level
Exterior
Parking Features Driveway, Garage, Tandem
Garage Spaces 3.0
Garage Description 3.0
Fence Vinyl
Pool Community, Association
Community Features Biking, Curbs, Foothills, Gutter(s), Hiking, Horse Trails, Park, Storm Drain(s), Street Lights, Sidewalks, Pool
Amenities Available Dog Park, Fire Pit, Outdoor Cooking Area, Barbecue, Picnic Area, Playground, Pool, Trail(s)
View Y/N Yes
View Hills, Mountain(s)
Roof Type Tile
Porch Covered
Attached Garage Yes
Total Parking Spaces 3
Private Pool No
Building
Story 2
Entry Level Two
Sewer Public Sewer
Water Public
Level or Stories Two
New Construction No
Construction Status Updated/Remodeled,Turnkey
Schools
School District Corona-Norco Unified
Others
HOA Name Sycamore Creek
Senior Community No
Tax ID 290730007
Security Features Carbon Monoxide Detector(s),Fire Detection System,Smoke Detector(s)
Acceptable Financing Cash, Conventional, FHA, VA Loan
Horse Feature Riding Trail
Listing Terms Cash, Conventional, FHA, VA Loan
Financing Conventional
Special Listing Condition Standard
Read Less
Want to know what your home might be worth? Contact us for a FREE valuation!

Our team is ready to help you sell your home for the highest possible price ASAP

Bought with SHASTA DRAKE • JERMAINE DAVIS, BROKER





