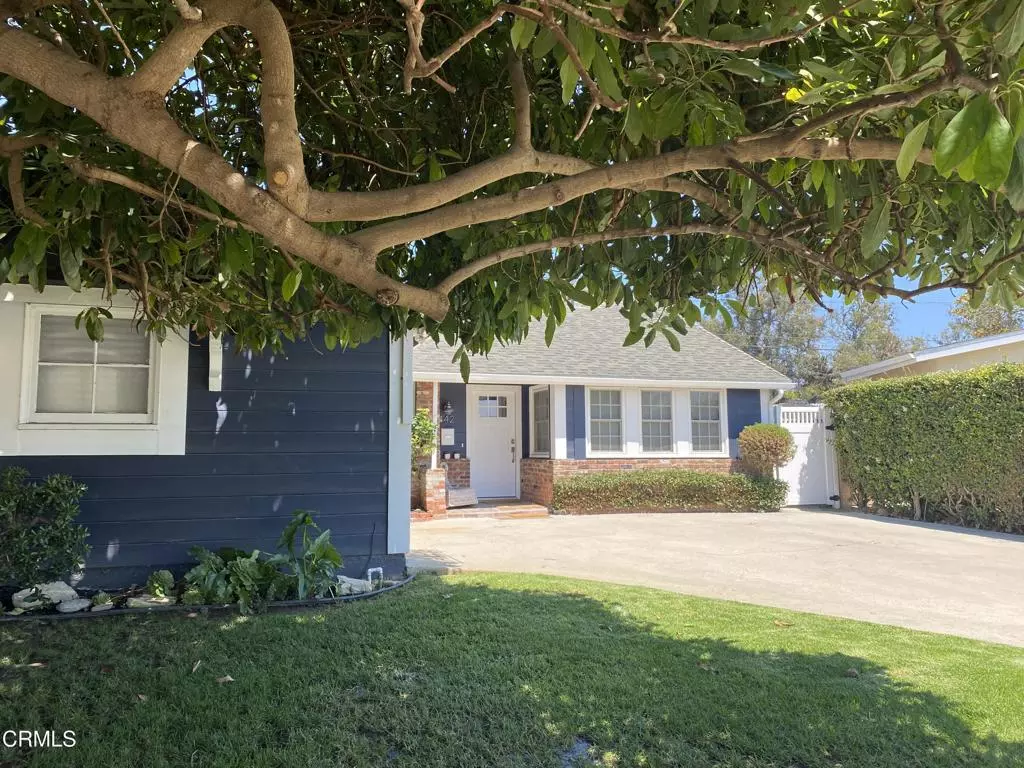$860,000
$839,000
2.5%For more information regarding the value of a property, please contact us for a free consultation.
442 S Ashwood AVE Ventura, CA 93003
3 Beds
2 Baths
1,409 SqFt
Key Details
Sold Price $860,000
Property Type Single Family Home
Sub Type Single Family Residence
Listing Status Sold
Purchase Type For Sale
Square Footage 1,409 sqft
Price per Sqft $610
Subdivision Ashwood Park Estates - 155902
MLS Listing ID V1-7794
Sold Date 09/10/21
Bedrooms 3
Full Baths 2
HOA Y/N No
Year Built 1956
Property Description
Remarkable Ventura property! This is a bright and spacious 3 bedroom, 2 bathroom pool home with an open concept floorplan and natural lighting throughout the living space. Well maintained home by interior decorator. Recently painted interior and exterior. Features include laminated hardwood flooring throughout, lots of storage space, tankless water heater, water softener system, upgraded kitchen, bathrooms, and copper plumbing! The open living room & dining area has a sliding door with back yard access to the sparkling pool, as well as a cozy fireplace. Enjoy prepping meals in a kitchen equipped with sleek granite countertops, tile backsplash and nice appliances! Adjacent is a built in office area along with laundry area conveniently located inside. The larger of the rooms has a custom closet including organizers, sliding drawers and lighting, a private upgraded bathroom equipped with a walk in shower. The garage has built in cabinets, laminate floors and smart garage door system. The large front yard features a beautiful avocado tree which offers plenty of shade to the grass area, an orange tree also a driveway with ample parking. The private back yard features a swimming pool perfect for entertaining, a spacious patio area where you can add outdoor seating, an outdoor sink and shower. Property is located near El Camino Real Park, shopping centers, restaurants, the 101 & 126 freeways and much more.
Location
State CA
County Ventura
Building/Complex Name Camino Real Park
Interior
Interior Features Open Floorplan, Recessed Lighting
Heating Wall Furnace
Cooling None
Flooring Laminate, Tile, Wood
Fireplaces Type Living Room
Fireplace Yes
Appliance Dishwasher, Gas Cooktop, Gas Oven, Microwave
Laundry Washer Hookup, Gas Dryer Hookup, Inside, Stacked
Exterior
Parking Features Driveway, Garage, Garage Door Opener, Storage
Garage Spaces 2.0
Garage Description 2.0
Fence Block, Wood
Pool In Ground
Community Features Biking, Dog Park, Park, Street Lights, Sidewalks
View Y/N No
View None
Roof Type Composition,Shingle
Porch Open, Patio
Attached Garage Yes
Total Parking Spaces 2
Private Pool No
Building
Lot Description Front Yard, Sprinklers In Rear, Sprinklers In Front, Sprinkler System, Walkstreet
Faces West
Story 1
Entry Level One
Sewer Public Sewer
Water Public
Architectural Style Contemporary
Level or Stories One
Schools
Middle Schools Anacapa
Others
Senior Community No
Tax ID 0790324110
Acceptable Financing Cash, Cash to New Loan, Conventional
Listing Terms Cash, Cash to New Loan, Conventional
Financing Conventional
Special Listing Condition Standard
Read Less
Want to know what your home might be worth? Contact us for a FREE valuation!

Our team is ready to help you sell your home for the highest possible price ASAP

Bought with Laurie A Meyer • Realty ONE Group Summit





