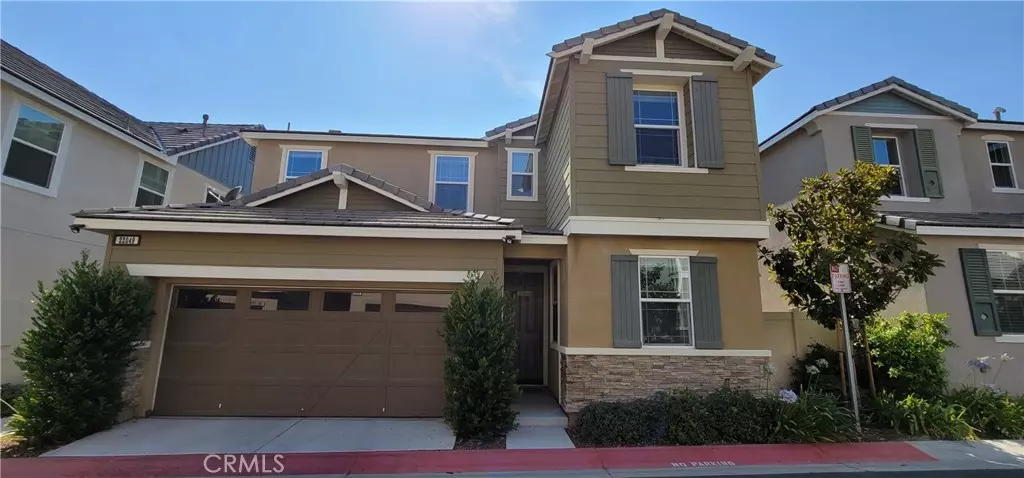$735,000
$690,000
6.5%For more information regarding the value of a property, please contact us for a free consultation.
22049 Windham WAY Saugus, CA 91350
4 Beds
3 Baths
2,174 SqFt
Key Details
Sold Price $735,000
Property Type Single Family Home
Sub Type SingleFamilyResidence
Listing Status Sold
Purchase Type For Sale
Square Footage 2,174 sqft
Price per Sqft $338
Subdivision Providence (At River Village) (Provd)
MLS Listing ID SR21169624
Sold Date 09/24/21
Bedrooms 4
Full Baths 3
Condo Fees $164
HOA Fees $164/mo
HOA Y/N Yes
Year Built 2015
Lot Size 0.935 Acres
Property Description
This is a lovely 4-bedroom, 3-bathroom state of art, a single family home in the New Providence neighborhood in gated River Village. As you enter the house you will find an open concept floor plan. High end wood flooring throughout downstairs, and dual-pane windows throughout with wood blinds. The kitchen has plenty cabinets, stainless steel appliances, sandstone quartz countertops with bullnose finishes, plus an Island with seating and updated pendant light fixtures. Adjacent dining area and spacious living room. A sliding door leading to a private backyard which features low maintenance stamped concrete. All the bathroom countertops are upgraded with the sandstone quartz bullnose finishes. Downstairs bedroom with upgraded Mohawk carpet and full bathroom is perfect for visitors or can be used as a playroom or a home office. All the upstairs has the upgraded Mohawk carpet. The top of the staircase features a built-in desk. The master bedroom is very private with walk-in closet and spa-like bathroom with soaking bathtub, separate shower, personalized stain glass window, and dual sinks. There are 2 nice-sized secondary bedrooms upstairs with upgraded canned lighting, laundry room and another bathroom with combination bathtub/shower. This community has a pool, spa, barbecue area, playground, and recreation center.
This house will go fast, schedule you showing now and make it your home.
Location
State CA
County Los Angeles
Area Rvlg - River Village
Zoning SCRM(PD)
Rooms
Main Level Bedrooms 1
Interior
Interior Features BedroomonMainLevel, InstantHotWater, WalkInPantry, WalkInClosets
Heating Central
Cooling CentralAir
Flooring Carpet, Laminate
Fireplaces Type None
Fireplace No
Appliance Item6BurnerStove, Dishwasher, GasCooktop, Disposal, GasOven, Microwave, Refrigerator, TanklessWaterHeater, VentedExhaustFan, WaterToRefrigerator, Dryer, Washer
Laundry GasDryerHookup, UpperLevel
Exterior
Garage Spaces 2.0
Garage Description 2.0
Pool Community, Association
Community Features Biking, Hiking, Park, Sidewalks, Pool
Utilities Available CableAvailable, ElectricityConnected, NaturalGasConnected, SewerConnected, WaterConnected
Amenities Available OutdoorCookingArea, Barbecue, PicnicArea, Playground, Pool, SpaHotTub
View Y/N Yes
View Mountains
Roof Type Tile
Attached Garage Yes
Total Parking Spaces 2
Private Pool No
Building
Lot Description CulDeSac
Story Two
Entry Level Two
Sewer PublicSewer
Water Public
Level or Stories Two
New Construction No
Schools
School District William S. Hart Union
Others
HOA Name River Village Master Association
Senior Community No
Tax ID 2849042119
Acceptable Financing Cash, CashtoNewLoan, Conventional
Listing Terms Cash, CashtoNewLoan, Conventional
Financing FHA
Special Listing Condition Standard
Read Less
Want to know what your home might be worth? Contact us for a FREE valuation!

Our team is ready to help you sell your home for the highest possible price ASAP

Bought with Claudia Molina • RE/MAX One





