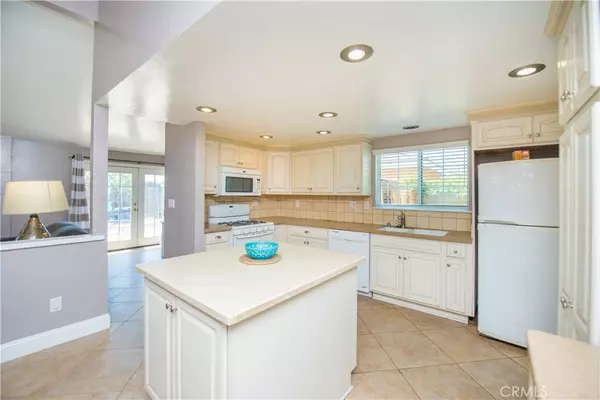$547,000
$540,000
1.3%For more information regarding the value of a property, please contact us for a free consultation.
1085 Normandy Terrace Corona, CA 92878
3 Beds
2 Baths
1,228 SqFt
Key Details
Sold Price $547,000
Property Type Single Family Home
Sub Type SingleFamilyResidence
Listing Status Sold
Purchase Type For Sale
Square Footage 1,228 sqft
Price per Sqft $445
Subdivision River/Lincoln
MLS Listing ID IG21198274
Sold Date 10/08/21
Bedrooms 3
Full Baths 2
Construction Status UpdatedRemodeled
HOA Y/N No
Year Built 1965
Lot Size 7,405 Sqft
Property Description
Remodeled and move-in ready single-story Corona home! Bright and open floor plan with lots of natural light. Tile flooring in halls, kitchen & living areas, baseboards throughout home. Kitchen features Corian counters, island, updated cabinetry, recessed lighting, built in trash receptacle & plenty of storage. Large dining area with custom light fixture is adjacent to kitchen and opens to living room. Sunny, spacious living room offers fireplace with tiled hearth & french doors to the backyard. Tastefully updated hall bath with pedestal sink, custom tile & tub/shower combo. Hallway has lots of extra storage cabinetry. Comfortable master bedroom offers an ensuite bathroom with updated vanity and tiled walk in shower. Secondary bedrooms are roomy with sizeable closet space. The backyard is large, private & offers a peekaboo mountain view. There is a double gated access on the east side of the home which provides small trailer/RV potential or extra vehicle parking. Quiet street, located near shopping & recreation, with Corona-Norco schools, and close commuter access to the 91 and 15 freeways.
Location
State CA
County Riverside
Area 248 - Corona
Zoning R172
Rooms
Main Level Bedrooms 3
Interior
Interior Features OpenFloorplan, RecessedLighting, Storage, SolidSurfaceCounters, AllBedroomsDown, BedroomonMainLevel, MainLevelMaster
Heating Central, Fireplaces
Cooling CentralAir
Flooring Carpet, Tile
Fireplaces Type Gas, LivingRoom, WoodBurning
Fireplace Yes
Appliance Dishwasher, FreeStandingRange, Disposal, GasOven, GasRange, Microwave
Laundry InGarage
Exterior
Parking Features Concrete, DirectAccess, Driveway, GarageFacesFront, Garage, RVPotential
Garage Spaces 2.0
Garage Description 2.0
Fence AverageCondition, Wood
Pool None
Community Features Curbs, Gutters, Suburban, Sidewalks
Utilities Available CableConnected, ElectricityConnected, NaturalGasConnected, PhoneAvailable, SewerConnected, WaterConnected
View Y/N Yes
View Mountains, Neighborhood
Roof Type Composition
Accessibility NoStairs
Porch Concrete
Attached Garage Yes
Total Parking Spaces 2
Private Pool No
Building
Lot Description BackYard, FrontYard, StreetLevel
Story 1
Entry Level One
Sewer PublicSewer
Water Public
Level or Stories One
New Construction No
Construction Status UpdatedRemodeled
Schools
School District Corona-Norco Unified
Others
Senior Community No
Tax ID 119052015
Security Features CarbonMonoxideDetectors,SmokeDetectors
Acceptable Financing Submit
Listing Terms Submit
Financing Conventional
Special Listing Condition Standard
Read Less
Want to know what your home might be worth? Contact us for a FREE valuation!

Our team is ready to help you sell your home for the highest possible price ASAP

Bought with Tania Zavala • 24 Hour Real Estate





