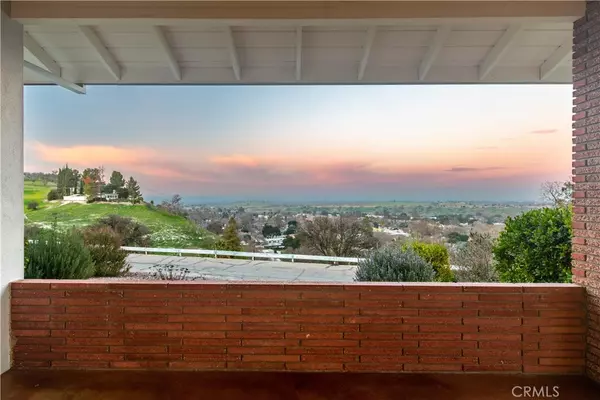$880,000
$845,000
4.1%For more information regarding the value of a property, please contact us for a free consultation.
316 Panorama DR Paso Robles, CA 93446
2 Beds
2 Baths
1,993 SqFt
Key Details
Sold Price $880,000
Property Type Single Family Home
Sub Type Single Family Residence
Listing Status Sold
Purchase Type For Sale
Square Footage 1,993 sqft
Price per Sqft $441
Subdivision Pr City Limits West(120)
MLS Listing ID NS22014815
Sold Date 02/24/22
Bedrooms 2
Full Baths 2
Construction Status Termite Clearance,Turnkey
HOA Y/N No
Year Built 1965
Lot Size 0.388 Acres
Property Description
Million dollar views from this meticulously maintained mid-century home! Located in a prime hilltop location on Paso's westside. Huge living room with fireplace and a wall of windows showing off the panoramic view! Large kitchen with dining area features more amazing views. Lots of cabinets in the kitchen, plus a good-sized pantry. The master bedroom is located on the opposite side of the home and, again, views. A second bedroom and two baths complete the bedroom area. The home has recently been updated with new, energy efficient windows.
An inviting patio area is located off the kitchen. Covered and protected from the elements, it is a perfect area for entertaining. The two car garage is located across a breezeway.
The lot is large and a large paved parking area has plenty of room to accommodate parking an R.V., boat or other toys with plenty of room for guest parking. The landscaping is attractive plus being time saving and water conserving.
Location
State CA
County San Luis Obispo
Area Pric - Pr Inside City Limit
Zoning R1
Rooms
Main Level Bedrooms 2
Interior
Interior Features Breakfast Bar, Eat-in Kitchen, Pantry, Recessed Lighting, All Bedrooms Down, Bedroom on Main Level, Entrance Foyer, Galley Kitchen, Jack and Jill Bath, Main Level Primary, Walk-In Closet(s)
Heating Forced Air, Fireplace(s), Natural Gas, Wood
Cooling Central Air
Flooring Carpet, Vinyl
Fireplaces Type Living Room, Raised Hearth, Wood Burning
Fireplace Yes
Appliance Dishwasher, Electric Cooktop, Electric Oven, Gas Water Heater, Refrigerator, Dryer, Washer
Laundry Inside, Laundry Closet
Exterior
Parking Features Asphalt, Driveway Level, Driveway, Garage Faces Front, Garage, Garage Door Opener, Paved, RV Potential, RV Access/Parking
Garage Spaces 2.0
Garage Description 2.0
Fence Wood
Pool None
Community Features Street Lights
Utilities Available Cable Available, Electricity Connected, Natural Gas Connected, Sewer Connected, Water Connected
View Y/N Yes
View City Lights, Hills, Mountain(s), Panoramic
Roof Type Composition
Porch Concrete, Covered, Patio
Attached Garage No
Total Parking Spaces 2
Private Pool No
Building
Lot Description Drip Irrigation/Bubblers, Flag Lot
Faces South
Story 1
Entry Level One
Foundation Raised
Sewer Public Sewer
Water Public
Architectural Style Mid-Century Modern
Level or Stories One
New Construction No
Construction Status Termite Clearance,Turnkey
Schools
School District Paso Robles Joint Unified
Others
Senior Community No
Tax ID 008341038
Acceptable Financing Cash, Cash to New Loan
Listing Terms Cash, Cash to New Loan
Financing Cash
Special Listing Condition Standard
Read Less
Want to know what your home might be worth? Contact us for a FREE valuation!

Our team is ready to help you sell your home for the highest possible price ASAP

Bought with Dianna Vonderh • NONMEMBER MRML





