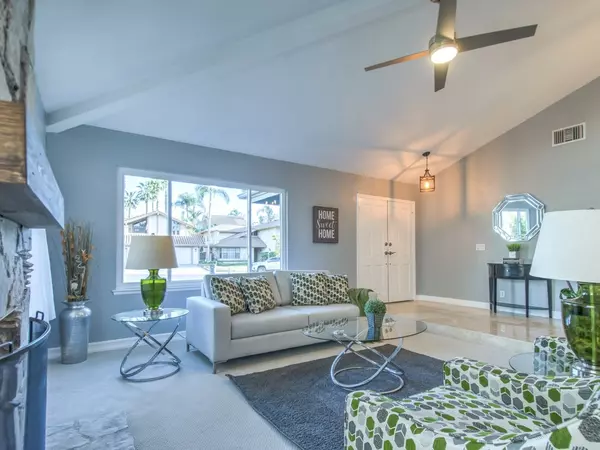$1,825,000
$1,499,900
21.7%For more information regarding the value of a property, please contact us for a free consultation.
24775 Queens CT Laguna Niguel, CA 92677
4 Beds
3 Baths
2,756 SqFt
Key Details
Sold Price $1,825,000
Property Type Single Family Home
Sub Type Single Family Residence
Listing Status Sold
Purchase Type For Sale
Square Footage 2,756 sqft
Price per Sqft $662
Subdivision Crown Royale (Cr)
MLS Listing ID OC22014045
Sold Date 03/10/22
Bedrooms 4
Full Baths 2
Half Baths 1
Condo Fees $150
Construction Status Additions/Alterations,Updated/Remodeled,Turnkey
HOA Fees $150/mo
HOA Y/N Yes
Year Built 1981
Lot Size 10,798 Sqft
Property Description
Incredibly rare find: A single level, 4 bedroom, additional office, pool and spa home with a 3 car garage, an oversized 10,000 sq ft lot on a cul-de-sac. Now that is a wish list come true!!! This home has been completely freshened with new paint, new carpet, new lighting and so much more. Amazing floorplan features high ceilings, large formal living room, separate dining room off the kitchen, the separate office area with the pool view. The popular living room with adjacent kitchen also features the pool and yard views. Then there is the oversized master suite with it's own pool and patio views. The spacious kitchen is truly a place to make fantastic meals and lots of space to entertain where you can actually have more than one chef in the kitchen. There is a serious amount of custom cabinetry, loads of counter space, professional grade stainless appliances, a breakfast bar for morning coffee and a picture perfect view from the garden window in front of the sink. The family room features a gorgeous stone fireplace, a cocktail station and custom floor to ceiling bookshelf display that is a real showplace for some cool items. The master suite has been updated with the popular wood grain laminate that extends through the master bath. There is direct backyard access from the glass slider which lets in tons of natural light. The master bath has a dual vanity sink, updated lighting, a walk-in tile shower and a large walk in wardrobe with organizers. Ceiling fans everywhere to keep you cool. There are actually two attics in this home. One over the house and another over the garage with the drop down ladder. You can NEVER have enough storage! There is also solar to help keep the energy costs in line. The back yard is it's own little piece of paradise. Fresh water pool and spa with slate stone accent with a relaxing waterfall. The homes behind you are lower on the hill giving you just a little more view and also some more of the privacy everyone enjoys. Built in BBQ island with pro grade grill with lots of seating space for those long weekends spent with friends and family enjoying the sun and the fun. Great neighborhood and close to everything including shopping restaurants, entertainment, biking and hiking and only 10 minutes to the beach. Note: This property can opt into Laguna Niguel private association called "The Club" which is the amazing tennis and pool club down the road. Told you this was a rare find!!!
Location
State CA
County Orange
Area Lnlak - Lake Area
Rooms
Main Level Bedrooms 4
Interior
Interior Features Beamed Ceilings, Wet Bar, Breakfast Bar, Built-in Features, Ceiling Fan(s), Crown Molding, Cathedral Ceiling(s), Separate/Formal Dining Room, Granite Counters, In-Law Floorplan, Open Floorplan, Pantry, Pull Down Attic Stairs, Recessed Lighting, Storage, Bar, All Bedrooms Down, Main Level Primary, Primary Suite, Walk-In Closet(s)
Heating Central, Fireplace(s)
Cooling Central Air
Flooring Carpet, Stone, Tile
Fireplaces Type Family Room, Gas, Gas Starter, Living Room, Wood Burning
Fireplace Yes
Appliance Double Oven, Dishwasher, Exhaust Fan, Electric Oven, Gas Cooktop, Disposal, Range Hood, VentedExhaust Fan, Water To Refrigerator
Laundry Inside, Laundry Room
Exterior
Exterior Feature Rain Gutters
Parking Features Direct Access, Garage, Garage Door Opener, Oversized
Garage Spaces 3.0
Garage Description 3.0
Fence Block, Wrought Iron
Pool Filtered, Gunite, Gas Heat, Heated, Private
Community Features Biking, Fishing, Hiking, Lake, Street Lights, Sidewalks, Park
Amenities Available Other
View Y/N Yes
View Hills, Neighborhood
Roof Type Tile
Porch Covered, Deck, Front Porch, Stone
Attached Garage Yes
Total Parking Spaces 3
Private Pool Yes
Building
Lot Description Back Yard, Cul-De-Sac, Front Yard, Lawn, Near Park, Sprinklers Timer, Sprinkler System
Story 1
Entry Level One
Foundation Slab
Sewer Public Sewer
Water Public
Level or Stories One
New Construction No
Construction Status Additions/Alterations,Updated/Remodeled,Turnkey
Schools
School District Capistrano Unified
Others
HOA Name Crown Royal
Senior Community No
Tax ID 65435126
Security Features Carbon Monoxide Detector(s),Smoke Detector(s)
Acceptable Financing Cash, Cash to New Loan
Listing Terms Cash, Cash to New Loan
Financing Cash
Special Listing Condition Standard
Read Less
Want to know what your home might be worth? Contact us for a FREE valuation!

Our team is ready to help you sell your home for the highest possible price ASAP

Bought with Steven Shadell • Wise Choices Realty





