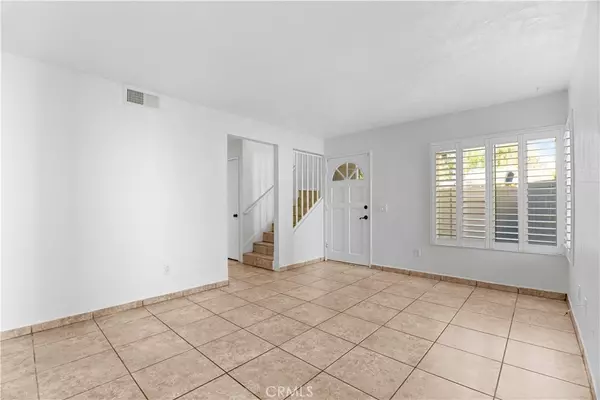$603,000
$549,900
9.7%For more information regarding the value of a property, please contact us for a free consultation.
6000 Old Village RD #145 Yorba Linda, CA 92887
2 Beds
3 Baths
1,124 SqFt
Key Details
Sold Price $603,000
Property Type Condo
Sub Type Condominium
Listing Status Sold
Purchase Type For Sale
Square Footage 1,124 sqft
Price per Sqft $536
Subdivision Village Ii (Vil2)
MLS Listing ID IG22018205
Sold Date 03/25/22
Bedrooms 2
Full Baths 1
Half Baths 1
Three Quarter Bath 1
Condo Fees $468
HOA Fees $468/mo
HOA Y/N Yes
Year Built 1985
Property Description
Location, location, location, Close to shopping, 91 freeway and bicycle trails. The HOA also includes water and trash. This bright end unit boasts shutters throughout with 2 master bedrooms and 2.5 bathrooms. The 1150 square feet and 2 car garage has a great floor plan. Enter into the spacious living room with downstairs gas range/oven and pantry. Large dine-in kitchen offers large sliding door leading to a secluded private patio area. Under the stairs offer extra storageand has deep cupboards. Direct garage access into kitchen makes ease of bringing in groceries. Washer and Dryer are included in the sale. Upstairs has built in storage and two master suites with individual bathrooms. Automatic Irrigation and lush green grass accents the complex.. This sought after park like community offers a clubhouse, volleyball courts, BBQ/picnic area, playground, large pool and spa. Enjoy the peaceful setting as you enter the private fenced patio area to the front door. Patio has plenty of room for outside dining and for pets. Complex is FHA approved.
Location
State CA
County Orange
Area 85 - Yorba Linda
Interior
Interior Features Ceiling Fan(s), Eat-in Kitchen, Tile Counters, Unfurnished, All Bedrooms Up, Multiple Primary Suites
Heating Central
Cooling Central Air
Flooring Tile
Fireplaces Type None
Fireplace No
Appliance Dishwasher, Gas Range, Gas Water Heater, Microwave, Water Heater, Dryer, Washer
Laundry In Garage
Exterior
Parking Features Direct Access, Door-Single, Driveway, Garage, On Site
Garage Spaces 2.0
Garage Description 2.0
Fence Vinyl
Pool Fenced, Heated, In Ground, Association
Community Features Curbs, Street Lights, Suburban, Sidewalks
Utilities Available Cable Available, Electricity Connected, Natural Gas Connected
Amenities Available Clubhouse, Outdoor Cooking Area, Barbecue, Picnic Area, Pool, Spa/Hot Tub, Trash, Water
View Y/N Yes
View Canyon
Accessibility None
Porch Concrete, Enclosed, Porch
Attached Garage Yes
Total Parking Spaces 2
Private Pool No
Building
Lot Description 0-1 Unit/Acre, Sprinkler System
Story 2
Entry Level Two
Foundation Slab
Sewer Public Sewer
Water Public
Architectural Style Traditional
Level or Stories Two
New Construction No
Schools
School District Placentia-Yorba Linda Unified
Others
HOA Name Yorba Linda Villages Condominium Association
HOA Fee Include Sewer
Senior Community No
Tax ID 93648392
Security Features Carbon Monoxide Detector(s),Smoke Detector(s)
Acceptable Financing Cash, Cash to New Loan, Conventional
Listing Terms Cash, Cash to New Loan, Conventional
Financing Conventional
Special Listing Condition Standard
Read Less
Want to know what your home might be worth? Contact us for a FREE valuation!

Our team is ready to help you sell your home for the highest possible price ASAP

Bought with DIANA LECLAIR • eHomes





