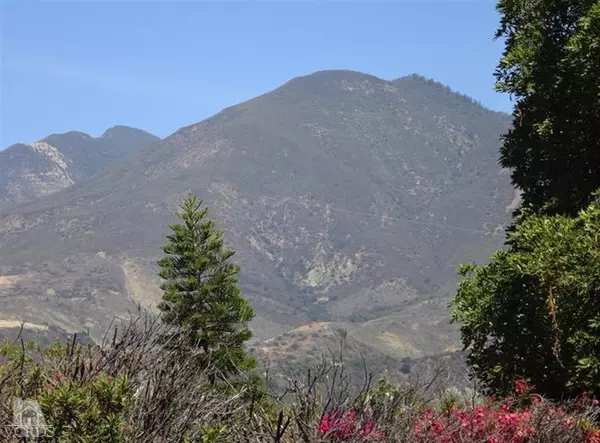$470,000
$495,000
5.1%For more information regarding the value of a property, please contact us for a free consultation.
366 Foothill DR Fillmore, CA 93015
3 Beds
2 Baths
1,781 SqFt
Key Details
Sold Price $470,000
Property Type Single Family Home
Sub Type Single Family Residence
Listing Status Sold
Purchase Type For Sale
Square Footage 1,781 sqft
Price per Sqft $263
Subdivision Fillmore Heights - 0602
MLS Listing ID V0-13012660
Sold Date 11/22/13
Bedrooms 3
Full Baths 1
Three Quarter Bath 1
HOA Y/N No
Year Built 1958
Lot Size 0.431 Acres
Property Description
Designed in the Mid-Century Modern style, this unique property is situated on .43 acres on the high side of Foothill Dr. From the private, tranquil setting, enjoy valley views and the spectacular sight of San Cayetano Mtn, snow-capped in winter, and even the ocean from the front yard on a clear day. Inside, clean lines and floor-to-ceiling windows showcase the modern design and bring the outside in. Features such as open-beam cathedral ceilings in every room (even the baths), numerous built-in closet drawers, desks and bookcases, and vintage tile and fixtures help retain the character of the period. A basketball court in back provides an opportunity for year-round fun; or turn it into a covered patio for entertaining or relaxing. Brick patios and walkways, in both the front and back, provide areas for enjoying the cool breezes, views and the magnificent rose garden. Fruit trees include orange, lemon, grapefruit, avocado, fig, apricot and persimmon.
Location
State CA
County Ventura
Area Vc55 - Fillmore
Zoning R1
Interior
Interior Features Separate/Formal Dining Room
Heating Central, Forced Air, Fireplace(s), Natural Gas
Cooling Central Air
Flooring Carpet
Fireplaces Type Living Room
Fireplace Yes
Appliance Electric Cooking, Gas Water Heater
Laundry Laundry Room
Exterior
Parking Features Door-Multi, Garage
Community Features Curbs
Utilities Available Water Connected
View Y/N Yes
View Ocean, Valley
Roof Type Composition,Shingle
Porch Rear Porch, Front Porch
Private Pool No
Building
Entry Level One
Foundation Slab
Water Public
Level or Stories One
New Construction No
Others
Senior Community No
Tax ID 0500071230
Acceptable Financing Cash, Cash to New Loan, Conventional
Listing Terms Cash, Cash to New Loan, Conventional
Special Listing Condition Standard
Read Less
Want to know what your home might be worth? Contact us for a FREE valuation!

Our team is ready to help you sell your home for the highest possible price ASAP

Bought with Jason Squire Flück • RE/MAX Gold Coast REALTORS





