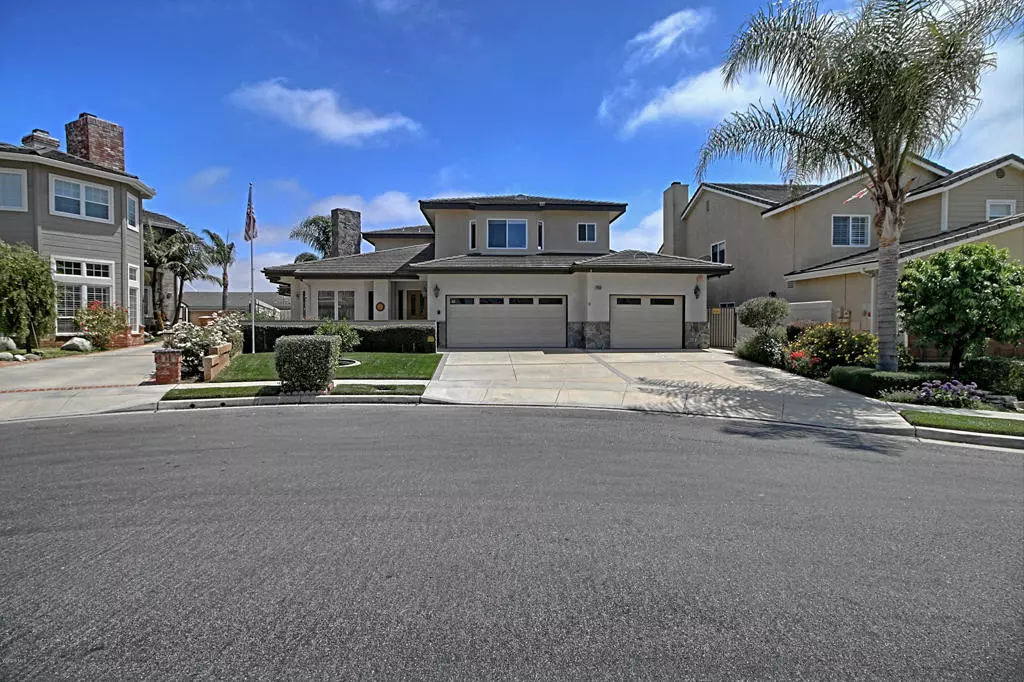$825,000
$849,900
2.9%For more information regarding the value of a property, please contact us for a free consultation.
7466 Nixon CT Ventura, CA 93003
3 Beds
4 Baths
3,197 SqFt
Key Details
Sold Price $825,000
Property Type Single Family Home
Sub Type Single Family Residence
Listing Status Sold
Purchase Type For Sale
Square Footage 3,197 sqft
Price per Sqft $258
Subdivision Cherry Iii Presidential 3 - 431103
MLS Listing ID V0-219006964
Sold Date 10/03/19
Bedrooms 3
Full Baths 3
Half Baths 1
HOA Y/N No
Year Built 1997
Lot Size 6,821 Sqft
Property Description
Custom home located in the highly desirable Presidential estates on a quiet cul de sac. Step inside and experience the spacious high ceiling living room with a rock fireplace and built in cabinets and tile flooring. The kitchen has plenty of cabinet space, 6 burner stove, double oven, large stainless refrigerator, opening up to a large dining room. A family room/office with wood flooring and lots of built in cabinetry and counter/desk space is off the dining room. The largest 1 of 3 master suites is on the first floor with a large bath, separate tub and shower, and walk in closet. A laundry room with sink and counter space and a powder room is also on first floor. The second floor has 2 more generously sized bedrooms, each including their own bath with shower, one with a walk in closet and the other with 2 large closets(one of which is plumbed providing many possibilities). Other amenities include a 3 car garage, newer owned soft water system, less than 4 year old furnace, low maintenance secluded concrete front and back yard.
Location
State CA
County Ventura
Zoning RPD-4U
Interior
Interior Features Recessed Lighting
Heating Forced Air, Natural Gas
Flooring Carpet, Wood
Fireplaces Type Living Room, Raised Hearth
Equipment Intercom
Fireplace Yes
Appliance Dishwasher, Disposal, Refrigerator, Water Softener, Dryer, Washer
Laundry Laundry Room
Exterior
Parking Features Door-Multi, Garage
Garage Spaces 3.0
Garage Description 3.0
Utilities Available Sewer Connected
View Y/N No
Porch Concrete
Total Parking Spaces 3
Private Pool No
Building
Faces North
Story 2
Entry Level Two
Sewer Public Sewer, Septic Tank
Level or Stories Two
New Construction No
Others
Senior Community No
Tax ID 0850042155
Acceptable Financing Cash, Conventional, FHA, VA Loan
Listing Terms Cash, Conventional, FHA, VA Loan
Special Listing Condition Standard
Read Less
Want to know what your home might be worth? Contact us for a FREE valuation!

Our team is ready to help you sell your home for the highest possible price ASAP

Bought with Kelly Sawyer • Realty ONE Group Summit





