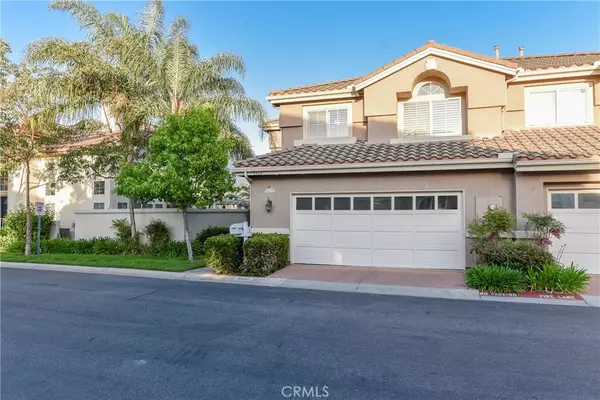$930,000
$928,000
0.2%For more information regarding the value of a property, please contact us for a free consultation.
5450 Christopher DR #76 Yorba Linda, CA 92887
3 Beds
3 Baths
1,931 SqFt
Key Details
Sold Price $930,000
Property Type Condo
Sub Type Condominium
Listing Status Sold
Purchase Type For Sale
Square Footage 1,931 sqft
Price per Sqft $481
Subdivision La Terraza I (Lat1)
MLS Listing ID OC22096864
Sold Date 06/30/22
Bedrooms 3
Full Baths 2
Half Baths 1
Condo Fees $370
HOA Fees $370/mo
HOA Y/N Yes
Year Built 1994
Lot Size 3,781 Sqft
Property Description
A Mountain View and modern looking home in La Terraza! Freshly painted and new flooring. High Cathedral Ceilings bring in the view and lights through several windows. Formal living room with fireplace and you will have a Separate dining and eating areas at first floor along with all the new appliances at the kitchen. All Three bedrooms upstairs and the Master Bedroom has a walk-in closet, dual sinks, separate tub and shower. Enjoy your backyard with a covered patio , best for you to enjoy the view of the hills. Attached 2 car garage with built in cabinetry and a Separate inside laundry area The HOA covers front yard landscaping and inside the community you will have 2 pools, 2 spas, tennis court and sport court . Award winning Placentia Yorba Linda Schools ~ Bryant Ranch Elementary, Travis Ranch Middle and Yorba Linda High School. This is a ready move in view home you must see!
Location
State CA
County Orange
Area 85 - Yorba Linda
Interior
Interior Features Breakfast Area, Ceiling Fan(s), Separate/Formal Dining Room, High Ceilings, Multiple Staircases, Open Floorplan, Recessed Lighting, All Bedrooms Up
Cooling Central Air
Flooring Carpet, Tile, Wood
Fireplaces Type Living Room
Fireplace Yes
Appliance 6 Burner Stove, Built-In Range, Dishwasher, Gas Cooktop, Gas Range, Microwave, Refrigerator, Trash Compactor, Water Heater, Dryer, Washer
Laundry Washer Hookup, Gas Dryer Hookup, Inside, Laundry Room
Exterior
Parking Features Covered, Garage
Garage Spaces 2.0
Garage Description 2.0
Pool Community, Association
Community Features Foothills, Mountainous, Street Lights, Sidewalks, Water Sports, Pool
Utilities Available Cable Available, Cable Connected, Electricity Available, Electricity Connected, Natural Gas Available, Natural Gas Connected, Sewer Available, Sewer Connected, Water Available, Water Connected
Amenities Available Barbecue, Picnic Area, Pool, Spa/Hot Tub, Tennis Court(s)
View Y/N Yes
View City Lights, Courtyard, Canyon, Meadow, Mountain(s), Trees/Woods
Porch Covered
Attached Garage Yes
Total Parking Spaces 2
Private Pool No
Building
Story Two
Entry Level Two
Sewer Public Sewer
Water Public
Level or Stories Two
New Construction No
Schools
Elementary Schools Bryant Ranch
Middle Schools Travis Ranch
High Schools Yorba Linda
School District Placentia-Yorba Linda Unified
Others
HOA Name keystone
Senior Community No
Tax ID 93643119
Acceptable Financing Cash, Cash to Existing Loan, Cash to New Loan
Listing Terms Cash, Cash to Existing Loan, Cash to New Loan
Financing Cash to Loan
Special Listing Condition Standard
Read Less
Want to know what your home might be worth? Contact us for a FREE valuation!

Our team is ready to help you sell your home for the highest possible price ASAP

Bought with Yijun Hu • Pacific Sterling Realty





