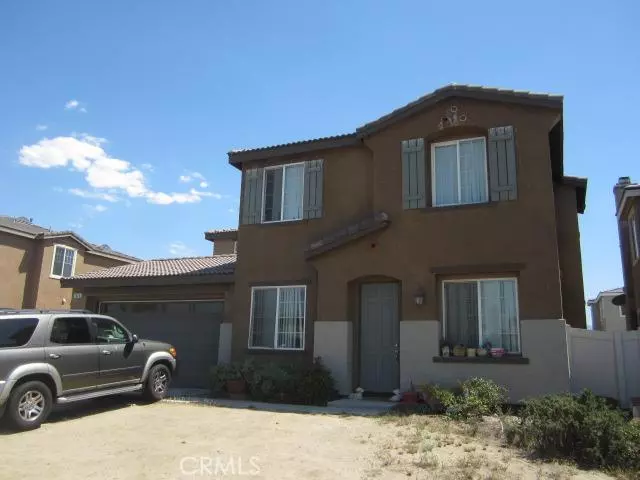$200,000
$214,900
6.9%For more information regarding the value of a property, please contact us for a free consultation.
5826 Paddington DR Palmdale, CA 93552
4 Beds
3 Baths
2,678 SqFt
Key Details
Sold Price $200,000
Property Type Single Family Home
Sub Type Single Family Residence
Listing Status Sold
Purchase Type For Sale
Square Footage 2,678 sqft
Price per Sqft $74
MLS Listing ID SR13137127
Sold Date 02/07/14
Bedrooms 4
Full Baths 3
HOA Y/N No
Year Built 2006
Lot Size 7,274 Sqft
Property Description
This spacious two-story Palmdale home enjoys a location close to schools and shopping. The entry opens to the living room and formal dining area. The large kitchen beckons the most discerning cook with lots of tiled counter space, an abundance of cabinets, walk-in pantry, built-in appliances, an island/breakfast bar and an eating area. The family room is highlighted with a media niche and a cozy fireplace; a guest bath and convenient laundry room finish the first floor. Upstairs, the oversized master includes a walk-in closet and spa-like master bath with garden tub and separate shower. Three more sizable bedrooms and another full bath ensure ample living space. The 3-car tandem garage provides for parking and storage and the pool-sized backyard is ready for a personalized landscape design.
Location
State CA
County Los Angeles
Area Plm - Palmdale
Interior
Interior Features Separate/Formal Dining Room, Eat-in Kitchen
Heating Central
Cooling Central Air
Flooring Carpet, Tile, Vinyl
Fireplaces Type Family Room
Fireplace Yes
Laundry Laundry Room
Exterior
Garage Spaces 3.0
Garage Description 3.0
Fence Vinyl
Pool None
Community Features Curbs, Street Lights, Sidewalks
Utilities Available Sewer Connected
View Y/N Yes
View Neighborhood
Roof Type Tile
Attached Garage Yes
Total Parking Spaces 3
Private Pool No
Building
Lot Description Rectangular Lot
Story Two
Entry Level Two
Foundation Slab
Water Public
Architectural Style Contemporary
Level or Stories Two
Others
Senior Community No
Tax ID 3051054001
Acceptable Financing Cash, Conventional, Fannie Mae
Listing Terms Cash, Conventional, Fannie Mae
Financing Cash
Special Listing Condition Real Estate Owned
Read Less
Want to know what your home might be worth? Contact us for a FREE valuation!

Our team is ready to help you sell your home for the highest possible price ASAP

Bought with Jared Erfle • Select Service Realty

