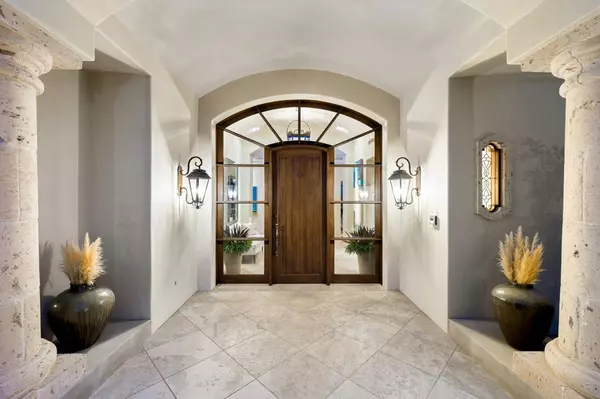$6,600,000
$6,600,000
For more information regarding the value of a property, please contact us for a free consultation.
307 Canyon DR Palm Desert, CA 92260
4 Beds
8 Baths
7,325 SqFt
Key Details
Sold Price $6,600,000
Property Type Single Family Home
Sub Type Single Family Residence
Listing Status Sold
Purchase Type For Sale
Square Footage 7,325 sqft
Price per Sqft $901
Subdivision Bighorn Golf Club
MLS Listing ID 219076340DA
Sold Date 09/01/22
Bedrooms 4
Full Baths 4
Half Baths 2
Condo Fees $1,265
Construction Status Updated/Remodeled
HOA Fees $1,265/mo
HOA Y/N Yes
Year Built 2002
Lot Size 0.970 Acres
Property Description
Stunning Mediterranean estate with gorgeous southern views, and quality craftsmanship, describe this 7300 sq. ft. 4-bedroom home. A dramatic driveway and grand foyer open to soaring ceilings and exquisite views. Complete with Savant integrated music and home automation, outdoor speakers and seven cameras. Custom ''Albertini'' crafted wood Italian windows and doors, 16-foot ceilings and custom wood beams throughout complete this Bighorn Estate. The exterior living room is framed by stone pillars, and ten ' Albertini pocket sliding door systems. And boasts a solid wood barrel ceiling and fireplace overlooking the expansive terrace, pool, and picturesque grounds. The captivating formal dining room houses a hidden wine cellar, and room to entertain all your guests. The light filled chef's kitchen has ample cooking space and flows to a charming breakfast room. The sumptuous master suite, awash in light, features views of the mountains and golf course, dual walk-in closets, and the luxurious bathroom to pamper every indulgence with a soaking tub, walk in shower and a fully automated Toto Washlet system.A well-appointed office with built-in desks is located off the master bedroom. The Guest retreat has a living room, fireplace, private balcony, separate bedroom, and luxurious bath. The garden includes expansive areas for entertaining, and features specimen trees, framed views, outdoor living, dining and relaxing. Even a custom dog run with specialized Astro Turf.
Location
State CA
County Riverside
Area 323 - South Palm Desert
Zoning R-1
Rooms
Other Rooms Guest House Attached
Interior
Interior Features Beamed Ceilings, Breakfast Bar, Built-in Features, Breakfast Area, Cathedral Ceiling(s), Coffered Ceiling(s), Separate/Formal Dining Room, Furnished, High Ceilings, Open Floorplan, Recessed Lighting, See Remarks, Storage, Smart Home, Sunken Living Room, Two Story Ceilings, All Bedrooms Down, Dressing Area, Instant Hot Water, Primary Suite, Utility Room
Heating Central, Forced Air, Fireplace(s), Natural Gas
Cooling Central Air
Flooring Carpet, Stone, Tile, Wood
Fireplaces Type Family Room, Gas, Guest Accommodations, Living Room, Primary Bedroom, Outside, See Remarks
Fireplace Yes
Appliance Convection Oven, Dishwasher, Electric Oven, Freezer, Gas Cooktop, Disposal, Gas Water Heater, Hot Water Circulator, Refrigerator, Range Hood, Self Cleaning Oven, Water Softener, Trash Compactor, Tankless Water Heater, Vented Exhaust Fan, Water Purifier
Exterior
Exterior Feature Barbecue, Fire Pit
Parking Features Circular Driveway, Driveway, Garage, Golf Cart Garage, Garage Door Opener, Oversized
Garage Spaces 4.0
Garage Description 4.0
Fence Stucco Wall
Pool Electric Heat, In Ground, Pebble, Private, Salt Water, Tile, Waterfall
Community Features Golf, Gated
Utilities Available Cable Available
Amenities Available Controlled Access, Maintenance Grounds, Other, Security, Trash, Cable TV
View Y/N Yes
View Canyon, Golf Course, Mountain(s), Panoramic, Pool
Roof Type Clay
Porch Concrete, Covered, Deck
Attached Garage Yes
Total Parking Spaces 4
Private Pool Yes
Building
Lot Description Drip Irrigation/Bubblers, Irregular Lot, Landscaped, Level, On Golf Course, Paved, Sprinklers Timer, Sprinkler System, Yard
Story 1
Entry Level One
Foundation Slab
Architectural Style Mediterranean
Level or Stories One
Additional Building Guest House Attached
New Construction No
Construction Status Updated/Remodeled
Others
HOA Name Bighorn
Senior Community No
Tax ID 771410001
Security Features Closed Circuit Camera(s),Gated Community,24 Hour Security,Security Lights
Acceptable Financing Cash, Cash to New Loan
Listing Terms Cash, Cash to New Loan
Financing Cash
Special Listing Condition Standard
Read Less
Want to know what your home might be worth? Contact us for a FREE valuation!

Our team is ready to help you sell your home for the highest possible price ASAP

Bought with Jacquie Burns • Bighorn Properties, Inc.





