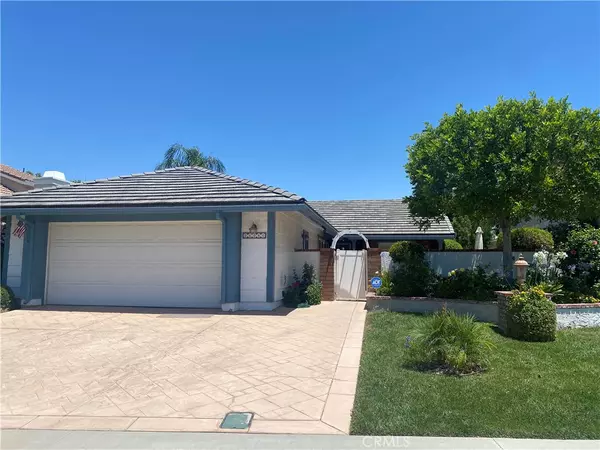$800,000
$799,000
0.1%For more information regarding the value of a property, please contact us for a free consultation.
26080 Tampico DR Valencia, CA 91355
3 Beds
2 Baths
1,336 SqFt
Key Details
Sold Price $800,000
Property Type Single Family Home
Sub Type Single Family Residence
Listing Status Sold
Purchase Type For Sale
Square Footage 1,336 sqft
Price per Sqft $598
Subdivision Discovery (Dscv)
MLS Listing ID SR22155926
Sold Date 11/02/22
Bedrooms 3
Full Baths 1
Three Quarter Bath 1
Condo Fees $62
HOA Fees $62/mo
HOA Y/N Yes
Year Built 1984
Lot Size 5,209 Sqft
Property Description
***Location Location Location***One of the most sought-after neighborhoods in Santa Clarita*** Beautiful single-story 3 bedroom 2 bathroom cul-de-sac home in the heart of Valencia***Perfectly positioned towards the end of the cul-de-sac and close to the Paseos. Lush landscape leads you to the inviting courtyard with a water feature, roses, and a welcoming front porch. Once inside you will notice the beautiful living room with custom millwork, high ceilings, a ceiling fan, recessed lighting, and a cozy fireplace as the focal point. Other upgrades include but are not limited to plantation shutters, recessed lighting, and a skylight. The gorgeous large kitchen has tons of counter space, upgraded white cabinets, upgraded floors, beautiful built-ins, custom subway tile backsplash, farm sink, crown molding, recessed lighting, upgraded pendant lighting, upgraded faucet, etc...The double-door primary bedroom is spacious with high ceilings, a slider to the backyard, upgraded floors, Plantation shudders, and an en-suite bathroom. The en-suite bathroom is fully upgraded. Upgrades include but are not limited to; floors, cabinets, countertops, faucets, medicine cabinets, and a stunning tiled shower. There are two more nice-sized bedrooms with upgraded floors, crown molding, and ceiling fans. There is also an upgraded hall bathroom. The private backyard is the real showstopper! The backyard boasts a built-in kitchen with a barbecue, pavers, patio, and patio cover with a ceiling fan and serene waterfall. The home also boasts two ceiling attic fans. Close to schools, parks, restaurants, the famous Valencia paseos, and only 5 minutes to the freeway, you can see why this neighborhood is so desirable. Low HOA. No Mello Roos
Location
State CA
County Los Angeles
Area Val1 - Valencia 1
Zoning SCUR2
Rooms
Main Level Bedrooms 3
Interior
Interior Features Ceiling Fan(s), Eat-in Kitchen, Granite Counters, High Ceilings, Open Floorplan, Recessed Lighting, Storage, All Bedrooms Down, Bedroom on Main Level, Dressing Area, Main Level Primary, Primary Suite
Heating Central
Cooling Central Air
Fireplaces Type Family Room
Fireplace Yes
Laundry Washer Hookup, In Garage
Exterior
Parking Features Direct Access, Door-Single, Driveway, Garage Faces Front, Garage, Side By Side
Garage Spaces 2.0
Garage Description 2.0
Pool Association
Community Features Curbs, Storm Drain(s), Street Lights, Suburban, Sidewalks, Valley
Amenities Available Picnic Area, Playground, Pool, Spa/Hot Tub
View Y/N Yes
View Neighborhood
Porch Covered, Open, Patio
Attached Garage Yes
Total Parking Spaces 2
Private Pool No
Building
Lot Description 0-1 Unit/Acre, Back Yard, Close to Clubhouse, Cul-De-Sac, Front Yard, Lawn, Landscaped, Walkstreet, Yard
Story 1
Entry Level One
Sewer Public Sewer
Water Private
Level or Stories One
New Construction No
Schools
School District William S. Hart Union
Others
HOA Name Valencia North Valley Homeowners
Senior Community No
Tax ID 2861015112
Acceptable Financing Submit
Listing Terms Submit
Financing Cash
Special Listing Condition Standard
Read Less
Want to know what your home might be worth? Contact us for a FREE valuation!

Our team is ready to help you sell your home for the highest possible price ASAP

Bought with Kathleen Bruno • Century 21 Everest





