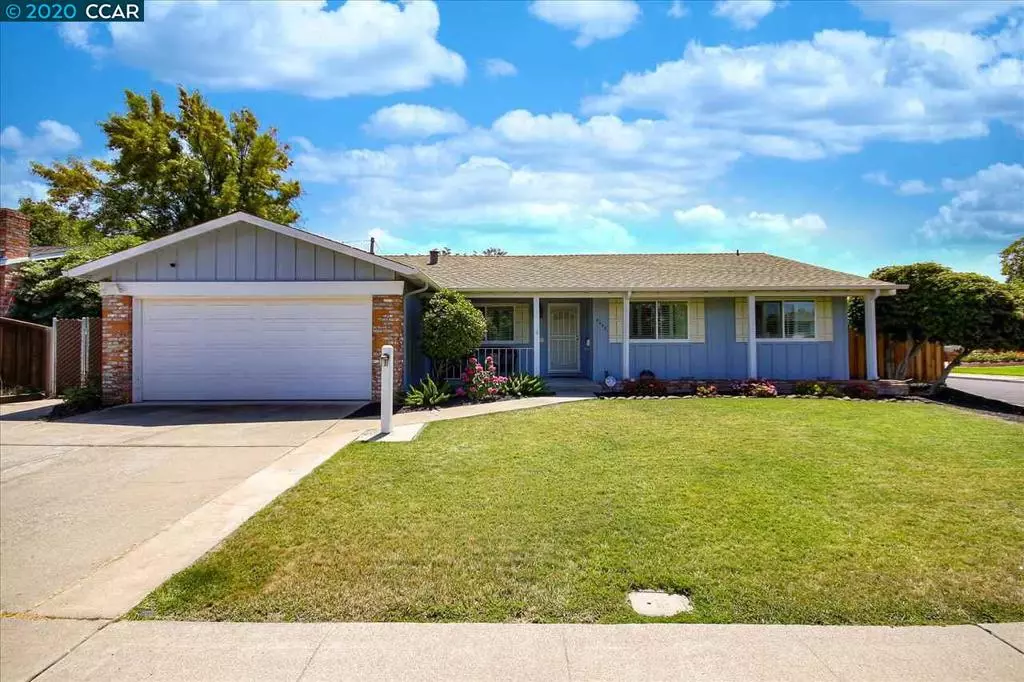$715,000
$689,000
3.8%For more information regarding the value of a property, please contact us for a free consultation.
4648 Benbow Ct Concord, CA 94521
3 Beds
2 Baths
1,690 SqFt
Key Details
Sold Price $715,000
Property Type Single Family Home
Sub Type Single Family Residence
Listing Status Sold
Purchase Type For Sale
Square Footage 1,690 sqft
Price per Sqft $423
Subdivision Bishop Estates
MLS Listing ID 40909900
Sold Date 07/31/20
Bedrooms 3
Full Baths 2
HOA Y/N No
Year Built 1966
Lot Size 8,102 Sqft
Property Description
This charming 1690 sq ft home offers 3 bedrooms and 2 baths on a 8100 sq ft lot. The updated kitchen includes granite counters, refrigerator, dishwasher and microwave oven. In addition, the spacious center island includes 5 burner stovetop, granite counter and ample space for seating around the island. The master bedroom has an attractive barn door that opens to the bathroom with updated granite counters, mirrored closet door and stall shower. The second bathroom has updated counters and shower over tub. Additional updates include plantation shutters, vertical blinds, laminate flooring, updated windows and sliders throughout and roof replacement in 2016. All this and leased solar panels through Sunrun to help save on your energy costs. Paving stone patios, play structure with rubber mulch and fruit trees in the backyard complete this absolutely delightful family home. Highly desirable court location near shopping and schools.
Location
State CA
County Contra Costa
Interior
Heating Forced Air
Cooling Central Air
Flooring Carpet, Laminate
Fireplaces Type Dining Room
Fireplace Yes
Appliance Gas Water Heater
Exterior
Parking Features Garage, Garage Door Opener
Garage Spaces 2.0
Garage Description 2.0
Pool None
Roof Type Shingle
Attached Garage Yes
Total Parking Spaces 2
Private Pool No
Building
Lot Description Corner Lot, Front Yard, Garden, Sprinklers In Rear, Sprinklers In Front, Sprinklers Timer, Street Level
Story One
Entry Level One
Sewer Public Sewer
Architectural Style Traditional
Level or Stories One
Schools
School District Mount Diablo
Others
Tax ID 1154910192
Acceptable Financing Cash, Conventional
Listing Terms Cash, Conventional
Read Less
Want to know what your home might be worth? Contact us for a FREE valuation!

Our team is ready to help you sell your home for the highest possible price ASAP

Bought with Victor Hoang • NHA Realty, INC.




