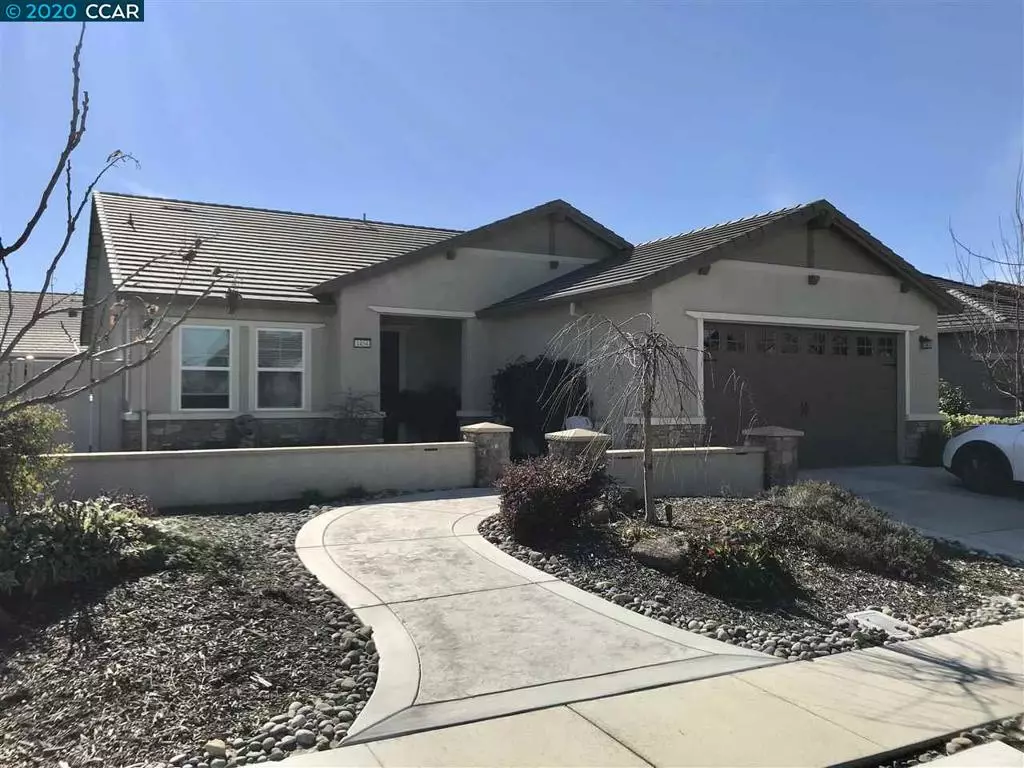$520,000
$524,950
0.9%For more information regarding the value of a property, please contact us for a free consultation.
1454 Arbor Brook Dr Lathrop, CA 95336
2 Beds
2 Baths
1,841 SqFt
Key Details
Sold Price $520,000
Property Type Single Family Home
Sub Type Single Family Residence
Listing Status Sold
Purchase Type For Sale
Square Footage 1,841 sqft
Price per Sqft $282
Subdivision Woodbridge
MLS Listing ID 40895611
Sold Date 04/15/20
Bedrooms 2
Full Baths 2
Condo Fees $175
HOA Fees $175/mo
HOA Y/N Yes
Year Built 2015
Lot Size 5,985 Sqft
Property Description
WOW THIS HOME HAS IT ALL...DEL WEBBS WOODBRIDGE HOME. 1841 SQ.FT OF LIVING SPACE... BUILT IN 2015 2 LARGE BEDROOMS WITH OFFICE/DEN AND 2 FULL BATHS BEAUTIFUL AMERICAN STANDARD WHIRLPOOL WALK IN TUB. TESLA SOLAR SYSTEM ( OWNED ) LOW LOW PGE BILLS. LOW MAINTENANCE LANDSCAPE WITH HOLIDAY LIGHTING PACKAGE, EXTERIOR LIGHTING, WHOLE HOUSE FAN, NEST INTELLIGENT THERMOSTAT, WIRELESS CEILING FANS THROUGHOUT, INTERNET WIRING PACKAGE, SECURITY SCREEN DOORS, PATIO WITH PERGOLA, 2 IN HOUSE SOLAR LIGHTS, 4 FT OF EXTENDED GARAGE SPACE, TANKLESS WATER HEATER WITH INSTANT HOT WATER SYSTEM, ELABORATE WATER SOFTENER SYSTEM . GORGEOUS FLOORING, CABINETS, GRANITE COUNTERS, UPGRADED HICKORY ENGINEERED WOOD FLOORS, 18 INCH DIAMOND SET TILE FLOORS, RADIANT BARRIER ROOFING, 4 INCH BASEBOARDS THROUGHOUT. INDOOR OUT DOOR POOL, CLUB HOUSE, PARK TENNIS A MUST SEE PROPERTY.
Location
State CA
County San Joaquin
Interior
Heating Forced Air, Solar
Cooling Central Air, Whole House Fan
Flooring Carpet, Laminate, Tile
Fireplaces Type None
Fireplace No
Appliance Water Softener
Exterior
Parking Features Garage, Garage Door Opener
Garage Spaces 2.0
Garage Description 2.0
Pool Association
Amenities Available Clubhouse, Fitness Center, Pool, Spa/Hot Tub, Tennis Court(s)
Roof Type Tile
Attached Garage Yes
Total Parking Spaces 2
Private Pool No
Building
Lot Description Back Yard, Front Yard, Sprinklers Timer, Street Level
Story One
Entry Level One
Foundation Slab
Sewer Public Sewer
Architectural Style Ranch
Level or Stories One
Others
HOA Name NOT LISTED
Tax ID 204320090000
Acceptable Financing Cash, Conventional, FHA, VA Loan
Listing Terms Cash, Conventional, FHA, VA Loan
Read Less
Want to know what your home might be worth? Contact us for a FREE valuation!

Our team is ready to help you sell your home for the highest possible price ASAP

Bought with Kelly McKaig • Keller Williams Tri-Valley





