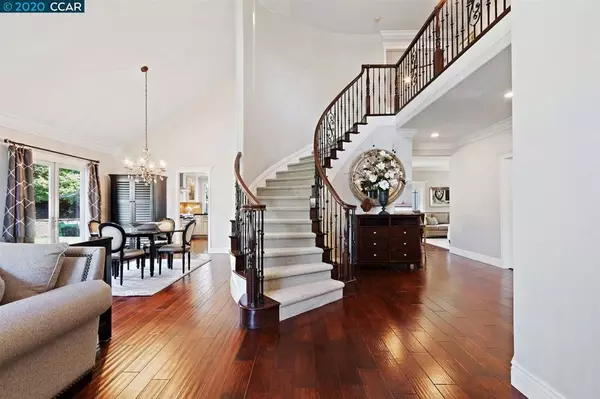$1,810,000
$1,740,000
4.0%For more information regarding the value of a property, please contact us for a free consultation.
50 Devonshire Ct Danville, CA 94506
4 Beds
3 Baths
2,961 SqFt
Key Details
Sold Price $1,810,000
Property Type Single Family Home
Sub Type Single Family Residence
Listing Status Sold
Purchase Type For Sale
Square Footage 2,961 sqft
Price per Sqft $611
Subdivision Meridian Hills
MLS Listing ID 40930189
Sold Date 12/21/20
Bedrooms 4
Full Baths 3
HOA Y/N No
Year Built 1991
Lot Size 9,099 Sqft
Property Description
Gorgeous Showplace at the end of a court. Huge bonus room. Remodeled kitchen and baths, Newer windows throughout. Stunning kitchen with newer cabinets, stainless appliances, quartz counters, center island, and a professional restaurant style 6-burner gas range. Wood floors throughout, iron staircase, added French doors off the dining room. Spa like Master bath with dual vanities and Carrera marble counters. Private and expansive resort-style backyard with Pebble Tec pool and spa with LED lights, large sun shelf, and 3 sheer wallerfalls. Conversation outdoor gas fire-pit area with seating for 8, Outdoor kitchen, BBQ and arbor. Newer HVAC and Water heater. This is Meridian Hills' Finest!
Location
State CA
County Contra Costa
Interior
Heating Forced Air
Cooling Central Air
Flooring Tile, Wood
Fireplaces Type Family Room
Fireplace Yes
Exterior
Parking Features Garage, Garage Door Opener
Garage Spaces 2.0
Garage Description 2.0
Pool In Ground
Roof Type Tile
Attached Garage Yes
Total Parking Spaces 2
Private Pool No
Building
Lot Description Back Yard, Cul-De-Sac, Front Yard, Sprinklers Timer, Yard
Story Two
Entry Level Two
Sewer Public Sewer
Architectural Style Traditional
Level or Stories Two
Schools
School District San Ramon Valley
Others
Tax ID 2062710344
Acceptable Financing Cash, Conventional
Listing Terms Cash, Conventional
Read Less
Want to know what your home might be worth? Contact us for a FREE valuation!

Our team is ready to help you sell your home for the highest possible price ASAP

Bought with Julie Long • Compass





