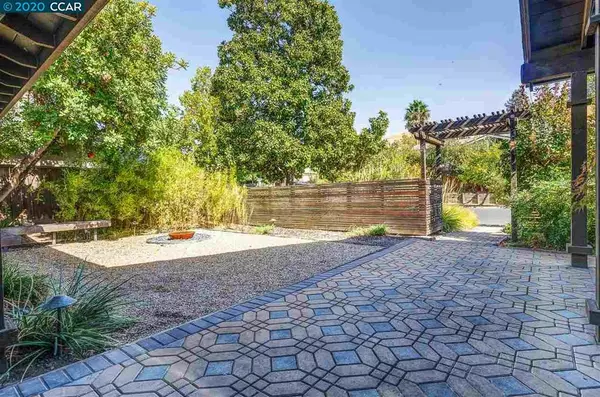$870,000
$765,000
13.7%For more information regarding the value of a property, please contact us for a free consultation.
725 Navaronne Way Concord, CA 94518
3 Beds
2 Baths
1,547 SqFt
Key Details
Sold Price $870,000
Property Type Single Family Home
Sub Type Single Family Residence
Listing Status Sold
Purchase Type For Sale
Square Footage 1,547 sqft
Price per Sqft $562
Subdivision Ygnacio Hills
MLS Listing ID 40926618
Sold Date 11/13/20
Bedrooms 3
Full Baths 2
HOA Y/N No
Year Built 1974
Lot Size 0.276 Acres
Property Description
Views for miles! The landscaping is right out of Sunset Magazine! Enjoy the many decks & seating vignettes the private backyard has to offer. Expansive & unobstructed views of Ygnacio Valley, you will be spending much of your time in this outdoor oasis, featuring fountains, a pond and mature trees & foliage. Steps away from the canal trail, this home sits on nearly 1/3 of an acre. Wonderful, bright home w/vaulted ceilings, fresh paint, plantation shutters & eng hardwood floors. This home boasts modern and clean lines with many tasteful updates. Kitchen features updated recessed lighting, granite counters, s/s appliances & huge picture windows overlooking the backyard. Enjoy the open feel, many windows & wood burning fireplace in the living room, or cozy up with a cup of tea in the kitchen/family room combo & enjoy the fabulous views on the backyard. Private main bed features French doors leading to private deck. Updated & spacious main bath w/ many modern touches.
Location
State CA
County Contra Costa
Interior
Heating Forced Air
Cooling Central Air
Flooring Carpet, Laminate, Vinyl
Fireplaces Type Living Room, Wood Burning
Fireplace Yes
Appliance Gas Water Heater
Exterior
Parking Features Garage, Garage Door Opener
Garage Spaces 2.0
Garage Description 2.0
Pool None
View Y/N Yes
View Valley
Roof Type Shingle
Accessibility None
Attached Garage Yes
Total Parking Spaces 2
Private Pool No
Building
Lot Description Back Yard, Front Yard, Sprinklers In Rear, Sprinklers In Front, Sprinklers Timer
Story One
Entry Level One
Sewer Public Sewer
Architectural Style Traditional
Level or Stories One
Schools
School District Mount Diablo
Others
Tax ID 1344510043
Acceptable Financing Cash, Conventional, FHA, VA Loan
Listing Terms Cash, Conventional, FHA, VA Loan
Read Less
Want to know what your home might be worth? Contact us for a FREE valuation!

Our team is ready to help you sell your home for the highest possible price ASAP

Bought with Jeff Snell • Village Associates Real Estate





