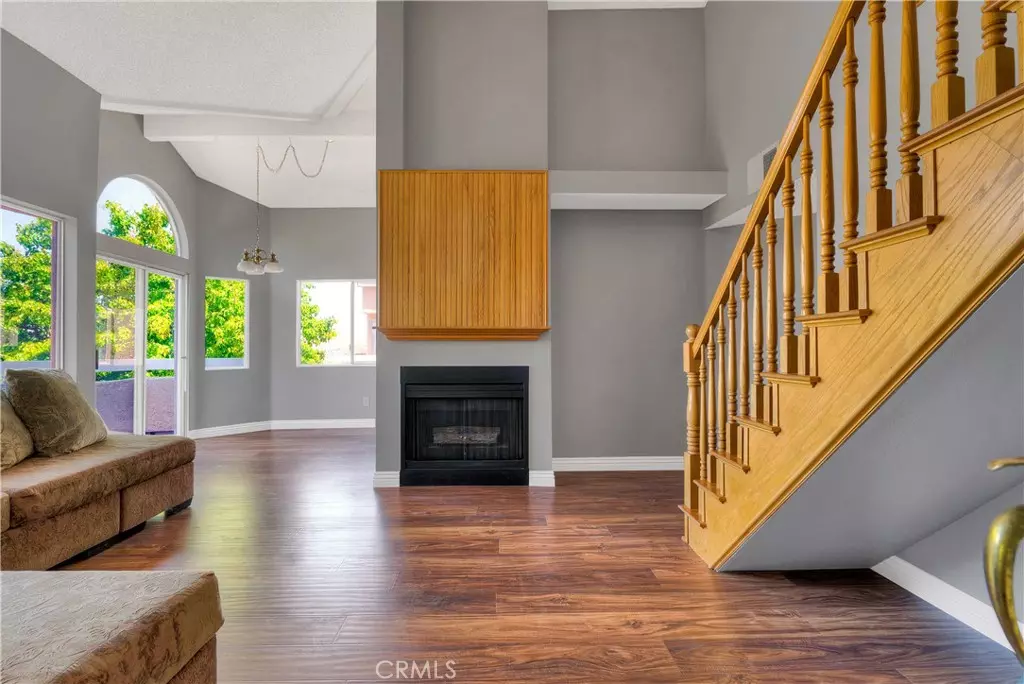$415,000
$390,000
6.4%For more information regarding the value of a property, please contact us for a free consultation.
19861 Sandpiper PL #112 Newhall, CA 91321
3 Beds
2 Baths
1,078 SqFt
Key Details
Sold Price $415,000
Property Type Condo
Sub Type Condominium
Listing Status Sold
Purchase Type For Sale
Square Footage 1,078 sqft
Price per Sqft $384
Subdivision Rainbow Glen (Rbgl)
MLS Listing ID SR21063094
Sold Date 05/07/21
Bedrooms 3
Full Baths 2
Condo Fees $315
Construction Status Updated/Remodeled,Turnkey
HOA Fees $315/mo
HOA Y/N Yes
Year Built 1988
Property Description
Lovely updated corner end unit with unobstructed views. Excellent condition 3 bedroom with a private upstairs loft that has a wet bar sink and can be a great office space, 4th bedroom or entertainment room. This unit is bright and located in a nice area of the complex with a private balcony overlooking trees and landscaped areas. This unit has been tastefully upgraded including: laminate wood floors...carpet in bedrooms, stairs and loft area...new paint throughout the unit...cozy gas burning fireplace in the living room...stainless steel appliances which includes: dishwasher, refrigerator, microwave and a stackable washer & dryer. The beautifully wood staircase and high ceilings give this unit an open look and feel. Enjoy your morning coffee or just relax on the cozy balcony overlooking the trees and landscape. There's also a storage shed on the balcony. One of the few units that comes with a side by side 2-car garage with plenty of additional storage space. Close proximity to award-winning schools, restaurants, shopping and convenient access to freeways.
Location
State CA
County Los Angeles
Area New4 - Newhall 4
Rooms
Main Level Bedrooms 3
Interior
Interior Features Balcony, Cathedral Ceiling(s), High Ceilings, Pantry, Tile Counters, Two Story Ceilings, All Bedrooms Down, Bedroom on Main Level, Galley Kitchen, Loft, Main Level Master
Heating Central, Forced Air
Cooling Central Air
Flooring Carpet, Laminate, Wood
Fireplaces Type Living Room
Fireplace Yes
Appliance Dishwasher, Free-Standing Range, Gas Oven, Gas Range, Gas Water Heater, Microwave, Refrigerator, Water Heater, Dryer, Washer
Laundry Inside, Laundry Closet, Stacked
Exterior
Parking Features Door-Multi, Garage, Garage Door Opener, No Driveway, Side By Side
Garage Spaces 2.0
Garage Description 2.0
Pool Community, Fenced, In Ground, Association
Community Features Street Lights, Gated, Pool
Utilities Available Electricity Connected, Natural Gas Connected, Sewer Connected, Water Connected
Amenities Available Pool, Spa/Hot Tub
View Y/N Yes
View Mountain(s), Trees/Woods
Accessibility Accessible Doors
Attached Garage No
Total Parking Spaces 2
Private Pool No
Building
Lot Description Corner Lot, Greenbelt
Story 2
Entry Level Two
Sewer Public Sewer
Water Public
Level or Stories Two
New Construction No
Construction Status Updated/Remodeled,Turnkey
Schools
School District William S. Hart Union
Others
HOA Name Rainbow Sierra Terrace
Senior Community No
Tax ID 2836054048
Security Features Carbon Monoxide Detector(s),Security Gate,Gated Community,Smoke Detector(s)
Acceptable Financing Cash, Conventional
Listing Terms Cash, Conventional
Financing Conventional
Special Listing Condition Trust
Read Less
Want to know what your home might be worth? Contact us for a FREE valuation!

Our team is ready to help you sell your home for the highest possible price ASAP

Bought with General NONMEMBER • NONMEMBER MRML





