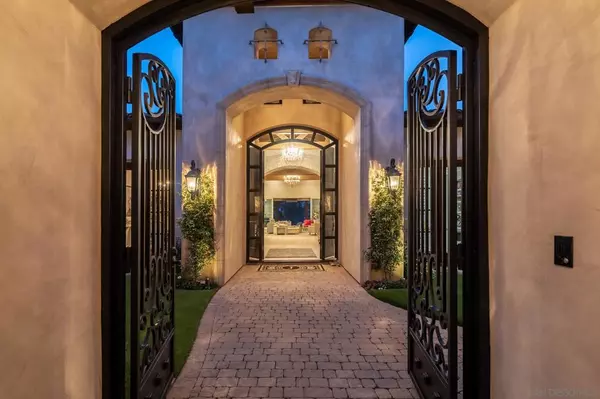$3,900,000
$3,999,998
2.5%For more information regarding the value of a property, please contact us for a free consultation.
18363 Calle La Serra Rancho Santa Fe, CA 92091
4 Beds
5 Baths
6,962 SqFt
Key Details
Sold Price $3,900,000
Property Type Single Family Home
Sub Type Single Family Residence
Listing Status Sold
Purchase Type For Sale
Square Footage 6,962 sqft
Price per Sqft $560
Subdivision Rancho Santa Fe
MLS Listing ID 210000605
Sold Date 02/19/21
Bedrooms 4
Full Baths 4
Half Baths 1
Condo Fees $515
Construction Status Updated/Remodeled
HOA Fees $515/mo
HOA Y/N Yes
Year Built 2004
Property Description
Hollywood glamour meets the Bridges. This sophisticated remodeled single level custom home is a rare find. Using the finest finishes, nothing has been over looked. Ideally located on a elevated lot overlooking the 5th green which is the Bridges#1 handicap hole. This thoughtfully reimagined home manages to be classic, cool and modern all at the same time. Newly installed large white oak plank flooring, reflects today's sophisticated color palette.A dazzling all white kitchen with new quartz surfaces & more Hollywood glamour meets the Bridges. This sophisticated remodeled single level custom home is a rare find. Using the finest finishes nothing has been over looked, Ideally located on a elevated lot overlooking the 5th green which is the Bridges #1 handicap hole. This thoughtfully reimagined home manages to be classic, cool and modern all at the same time. Newly installed large white oak plank flooring, reflects today's sophisticated color palette. Show-stopping openness with a sprawling entry hall that flows to a vast living room which features a voluminous marble fireplace surround. . A dazzling all white kitchen incorporates a center island with all new quartz surfaces, breakfast bar with ample seating, butler's pantry and a cozy morning room. The stunning primary suite includes a sitting area, fireplace, two spacious walk-in closets, shower and a jetted tub. Every bathroom has been completely remodeled throughout. This spacious floor plan also offers a well-suited home office with leather alligator flooring, two secondary bedrooms with ensuites, a formal dining room with wine cellar and a casita with a living room, kitchenette and fireplace. The outdoor space includes a loggia that is perfect for entertaining or relaxing and a private lush backyard with built-in BBQ/bar and sparkling new pool and spa. This serene, artfully redesigned oasis blends indoor/outdoor living, comfort and design and transforms this home into an inspired place to live, work and play. ...
Location
State CA
County San Diego
Area 92091 - Rancho Santa Fe
Rooms
Other Rooms Guest House
Interior
Interior Features Beamed Ceilings, Wet Bar, Central Vacuum, Coffered Ceiling(s), Open Floorplan, Pantry, Bar, All Bedrooms Down, Bedroom on Main Level, Entrance Foyer, Main Level Master, Walk-In Pantry, Walk-In Closet(s)
Heating Forced Air, Fireplace(s), Natural Gas, Zoned
Cooling Central Air, Zoned
Flooring Carpet, Tile, Wood
Fireplaces Type Great Room, Guest Accommodations, Master Bedroom, Outside
Fireplace Yes
Appliance 6 Burner Stove, Built-In Range, Barbecue, Double Oven, Dishwasher, Gas Cooking, Disposal, Indoor Grill, Microwave, Refrigerator, Warming Drawer
Laundry Electric Dryer Hookup, Gas Dryer Hookup, Laundry Room
Exterior
Parking Features Driveway, Paved, Garage Faces Side
Garage Spaces 3.0
Garage Description 3.0
Fence Partial
Pool Heated, In Ground, Private
Community Features Gated
View Y/N Yes
View Golf Course
Porch Covered
Total Parking Spaces 6
Private Pool Yes
Building
Lot Description Drip Irrigation/Bubblers, Sprinkler System
Story 1
Entry Level One
Architectural Style Mediterranean
Level or Stories One
Additional Building Guest House
Construction Status Updated/Remodeled
Others
HOA Name Walters Management
Senior Community No
Tax ID 2643524000
Security Features Fire Sprinkler System,Gated Community,24 Hour Security,Security Guard
Acceptable Financing Cash, Conventional
Listing Terms Cash, Conventional
Financing Cash
Read Less
Want to know what your home might be worth? Contact us for a FREE valuation!

Our team is ready to help you sell your home for the highest possible price ASAP

Bought with Priscilla Wood Balikian • Pacific Sotheby's Int'l Realty





