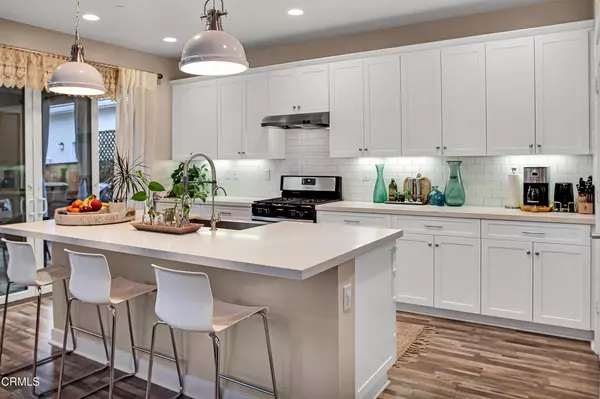$851,000
$835,000
1.9%For more information regarding the value of a property, please contact us for a free consultation.
10534 Santa Monica ST Ventura, CA 93004
4 Beds
3 Baths
2,251 SqFt
Key Details
Sold Price $851,000
Property Type Single Family Home
Sub Type Single Family Residence
Listing Status Sold
Purchase Type For Sale
Square Footage 2,251 sqft
Price per Sqft $378
Subdivision Ventura: Other - 0027
MLS Listing ID V1-3128
Sold Date 04/29/21
Bedrooms 4
Full Baths 3
Construction Status Turnkey
HOA Y/N No
Year Built 2018
Lot Size 3,998 Sqft
Property Description
Beautiful and charming, this home located at 10534 Santa Monica street in East Ventura at the Farm is just what you've been looking for. Built in 2018, this home is nearly brand new and impeccably cared for. You'll love the open floor plan and large, spacious kitchen. There is a water softener, reverse osmosis, tankless water heater and central air to keep you cool and comfortable. A charming front yard landscape, an entertainers dream backyard, along with Ventura's amazing weather will have you enjoying your time outdoors and dining al fresco all year around. If you love beautiful sunsets, be sure to enjoy them from the ample-sized balcony while sipping your favorite beverage.There's two parks in the community with seating areas and barbecues. The larger park has a basketball court and a small dog park. With 4 bedrooms and 3 full bathrooms, located in a beautiful and central community just minutes from the beach and shopping, this home won't last long,
Location
State CA
County Ventura
Area Vc28 - Wells Rd. East To City Limit
Interior
Interior Features Balcony, High Ceilings, Open Floorplan, Pantry, Stone Counters, Recessed Lighting, See Remarks
Heating Central
Cooling Central Air
Flooring See Remarks
Fireplaces Type None
Fireplace No
Appliance Dishwasher, Gas Oven, Microwave, Refrigerator, Water Softener, Tankless Water Heater
Laundry Electric Dryer Hookup, Gas Dryer Hookup
Exterior
Parking Features Door-Multi, Garage, Garage Door Opener, Garage Faces Rear
Garage Spaces 2.0
Garage Description 2.0
Fence Vinyl
Pool None
Community Features Park, Sidewalks
Utilities Available Other, See Remarks
View Y/N Yes
Roof Type Other
Porch See Remarks
Attached Garage Yes
Total Parking Spaces 2
Private Pool No
Building
Faces Northeast
Story 2
Entry Level Two
Foundation Slab
Sewer Public Sewer
Water Public
Architectural Style Ranch
Level or Stories Two
Construction Status Turnkey
Schools
Middle Schools Balboa
Others
Senior Community No
Tax ID 0890250255
Security Features Carbon Monoxide Detector(s),Fire Sprinkler System,Smoke Detector(s)
Acceptable Financing Cash, Conventional, FHA, VA Loan
Listing Terms Cash, Conventional, FHA, VA Loan
Financing Conventional
Special Listing Condition Standard
Read Less
Want to know what your home might be worth? Contact us for a FREE valuation!

Our team is ready to help you sell your home for the highest possible price ASAP

Bought with Cindy Slack • Keller Williams Exclusive Properties





