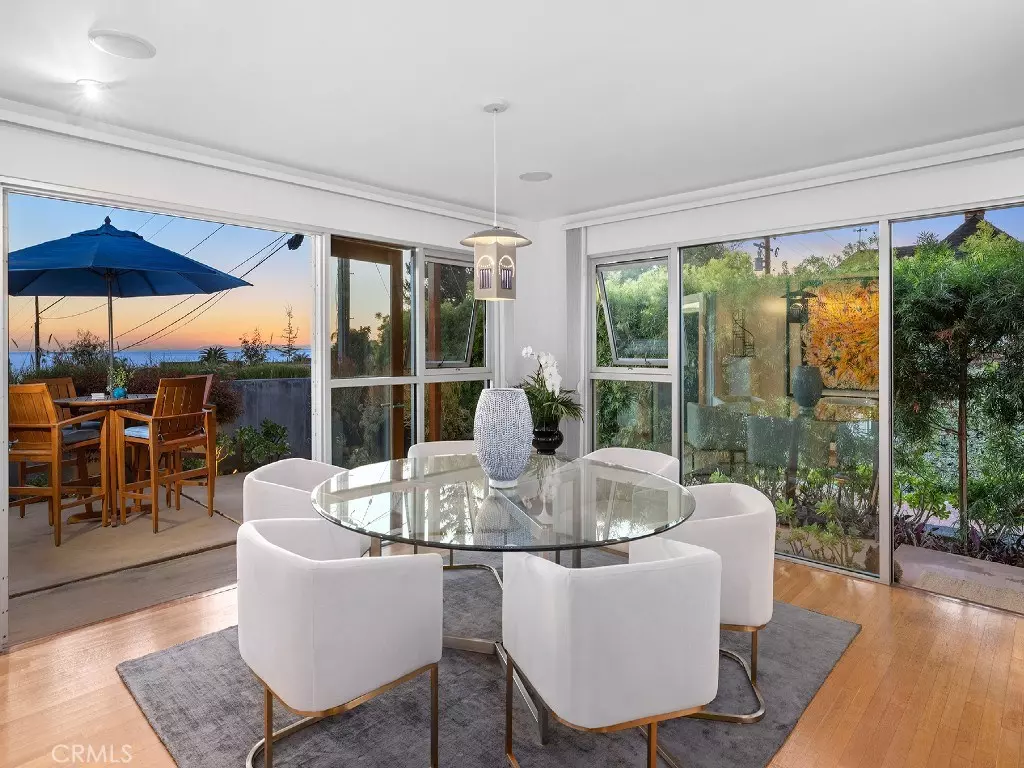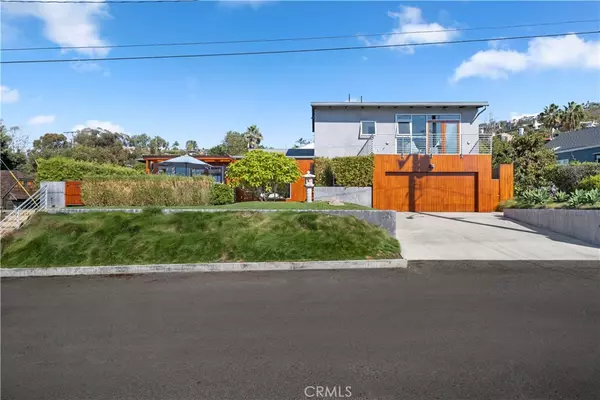$2,845,000
$2,895,000
1.7%For more information regarding the value of a property, please contact us for a free consultation.
1812 Carmelita ST Laguna Beach, CA 92651
3 Beds
3 Baths
2,002 SqFt
Key Details
Sold Price $2,845,000
Property Type Single Family Home
Sub Type Single Family Residence
Listing Status Sold
Purchase Type For Sale
Square Footage 2,002 sqft
Price per Sqft $1,421
Subdivision Woods Cove (Wc)
MLS Listing ID LG20236359
Sold Date 03/29/21
Bedrooms 3
Full Baths 3
Construction Status Turnkey
HOA Y/N No
Year Built 2003
Lot Size 5,662 Sqft
Property Description
Offering an exceptionally rare combination of breathtaking ocean views, newer construction and a coveted Woods Cove location near the acclaimed beaches and countless shops and restaurants in Laguna Beach, this modern-style home is ready to enrich your lifestyle. A spacious elevated corner homesite blends enviable privacy with ocean, sunset, Catalina Island and city-light views, complementing an open floorplan featuring a seamless indoor/outdoor experience that is ideal for entertaining with loved ones. As versatile as it is stylish, the home spans approx. 2,002 s.f., with open and light living areas continuing outdoors, where an additional 900 s.f. of patio space allows for an easy indoor/outdoor flow. Enjoy entertaining in a dining room that opens to an ocean-view front terrace, and a great room with fireplace and high wood ceiling that accesses private and inviting backyard with a fountain, offering a sunny spot for creating memories. Large Fleetwood windows bathe the home in gorgeous natural light, illuminating living areas that include a chef's kitchen with island, breakfast bar, wood cabinetry, stainless steel appliances including a double oven, and a patio with grill. Three bedrooms and three baths include a 2nd-level master suite with superb ocean views, a walk-in closet, vaulted wood ceiling, a floating vanity, a soaking tub and steam shower.An office with built-ins opens to the backyard, and premium upgrade are featured throughout this versatile one-of-a-kind home.
Location
State CA
County Orange
Area Lv - Laguna Village
Rooms
Main Level Bedrooms 2
Interior
Interior Features Beamed Ceilings, Built-in Features, Balcony, High Ceilings, Open Floorplan, Bedroom on Main Level
Heating Central, Forced Air
Cooling None
Flooring Wood
Fireplaces Type Family Room, Gas
Fireplace Yes
Appliance Built-In Range, Double Oven, Dishwasher, Gas Range, Gas Water Heater, Microwave, Refrigerator
Laundry Inside, Laundry Closet
Exterior
Parking Features Garage Faces Front, Garage
Garage Spaces 2.0
Garage Description 2.0
Pool None
Community Features Street Lights
View Y/N Yes
View Catalina, City Lights, Ocean, Water
Porch Deck, Front Porch, Open, Patio
Attached Garage Yes
Total Parking Spaces 2
Private Pool No
Building
Lot Description Yard
Story Two
Entry Level Two
Sewer Public Sewer
Water Public
Architectural Style Custom
Level or Stories Two
New Construction No
Construction Status Turnkey
Schools
Elementary Schools Top Of The World
Middle Schools Thurston
High Schools Laguna Beach
School District Laguna Beach Unified
Others
Senior Community No
Tax ID 64425703
Acceptable Financing Cash, Cash to New Loan
Listing Terms Cash, Cash to New Loan
Financing Cash to New Loan
Special Listing Condition Standard
Read Less
Want to know what your home might be worth? Contact us for a FREE valuation!

Our team is ready to help you sell your home for the highest possible price ASAP

Bought with Meital Taub • First Team Estates





