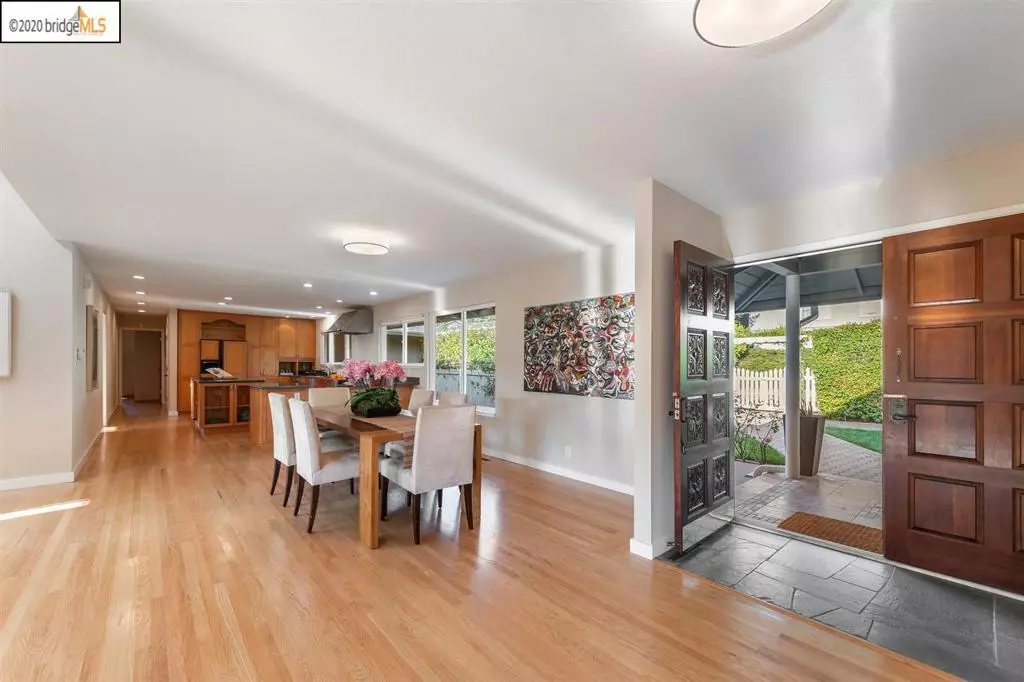$1,660,000
$1,545,000
7.4%For more information regarding the value of a property, please contact us for a free consultation.
5815 Balmoral Dr Oakland, CA 94619
5 Beds
4 Baths
3,452 SqFt
Key Details
Sold Price $1,660,000
Property Type Single Family Home
Sub Type Single Family Residence
Listing Status Sold
Purchase Type For Sale
Square Footage 3,452 sqft
Price per Sqft $480
Subdivision Hillcrest Highla
MLS Listing ID 40921419
Sold Date 11/03/20
Bedrooms 5
Full Baths 4
HOA Y/N No
Year Built 1964
Lot Size 0.260 Acres
Property Description
Renewed mid-century modern, level home in select Oakland Hills neighborhood with in-law option for various lifestyles: 2 primary suites, 2 kitchens, separate entries & outdoor spaces. Private front yard: tile walk/sheltered porch, patio, roses. Secluded back yard with wide deck and redwood views. Newer roof, two car garage. Open floorplans, hardwood floors. Main level (3B,2b): Living: high ceiling, flagstone fireplace, shelves, redwood & bay views. Primary Bedroom: ensuite bath (2 sinks, shower). Bedroom 2 (office, classroom). Dining bar to kitchen: island, Corian counters, s/s sink, appliances. Garage exit, w/d. Bedroom 3 (WIC), bath (shower/tub). Lower level (2B,2b) via inside or outside stairs, patio doors to deck. Family: granite bar, full kitchen w/ s/s appliances, glass doors to deck. Primary suite: ensuite bath, doors to deck. Bedroom 2: adjacent bath (shower/tub), laundry room (w/d, storage, utilities). Surrounded by parks & trails, bay views. Convenient shopping off Hwy13
Location
State CA
County Alameda
Interior
Heating Forced Air
Flooring Tile, Wood
Fireplaces Type Gas, Living Room
Fireplace Yes
Appliance Dryer, Washer
Exterior
Parking Features Garage, Garage Door Opener, Off Street
Garage Spaces 2.0
Garage Description 2.0
Pool None
View Y/N Yes
View City Lights, Mountain(s), Water
Roof Type Shingle
Attached Garage Yes
Total Parking Spaces 2
Private Pool No
Building
Lot Description Back Yard, Sloped Down, Front Yard, Garden, Sprinklers In Front, Sprinklers Timer, Street Level
Story Two
Entry Level Two
Sewer Shared Septic
Architectural Style Contemporary, Modern
Level or Stories Two
Others
Tax ID 85921
Acceptable Financing Cash, Conventional
Listing Terms Cash, Conventional
Read Less
Want to know what your home might be worth? Contact us for a FREE valuation!

Our team is ready to help you sell your home for the highest possible price ASAP

Bought with VICKY FAULK • COLDWELL BANKER RESIDENTIAL





